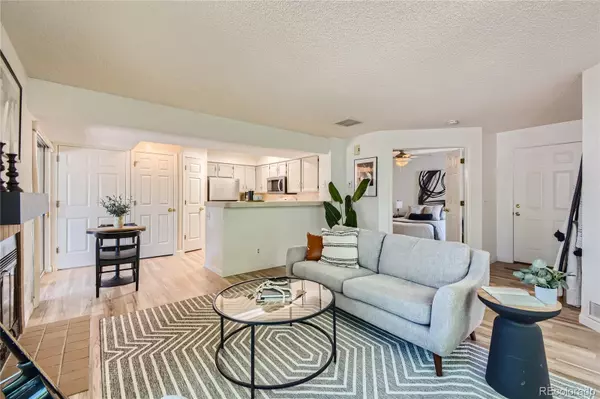
UPDATED:
12/21/2024 09:05 PM
Key Details
Property Type Condo
Sub Type Condominium
Listing Status Active
Purchase Type For Sale
Square Footage 760 sqft
Price per Sqft $361
Subdivision Tamaron Condo
MLS Listing ID 7253432
Style Contemporary
Bedrooms 2
Full Baths 1
Half Baths 1
Condo Fees $260
HOA Fees $260/mo
HOA Y/N Yes
Abv Grd Liv Area 760
Originating Board recolorado
Year Built 1984
Annual Tax Amount $1,256
Tax Year 2023
Property Description
As you step inside, you'll be greeted by new, fresh interior paint and stunning new laminate flooring that exude contemporary charm. The spacious living area is bathed in natural light, creating an inviting and airy atmosphere. The nice covered deck provides the perfect spot for outdoor relaxation and enjoyment.
The kitchen is a chef's delight, boasting brand-new stainless steel appliances and new hardware that enhances both style and functionality. The condo's efficient insulation ensures it stays cool during hot seasons, making it a comfortable retreat year-round.
The master bedroom is a bright and serene space with plenty of natural light and an attached full bathroom for added privacy and convenience. The second bedroom, with its tall vaulted ceilings and abundant natural light, can easily serve as a home office or guest room. A convenient powder room on the main level is perfect for guests.
This condo also features a young furnace and water heater, ensuring reliable and efficient performance for years to come. With easy access to both city amenities and mountain adventures, this location offers the best of both worlds.
Don't miss out on this exceptional opportunity to own a fantastic home in the Tamaron Complex. Schedule your showing today, as this desirable condo won't last long!
Location
State CO
County Denver
Zoning R-2-A
Rooms
Main Level Bedrooms 2
Interior
Interior Features Breakfast Nook, Ceiling Fan(s), Eat-in Kitchen, High Ceilings, Laminate Counters, Open Floorplan, Smoke Free, Solid Surface Counters, Vaulted Ceiling(s)
Heating Forced Air
Cooling None
Flooring Carpet, Laminate
Fireplaces Number 1
Fireplaces Type Living Room
Fireplace Y
Appliance Dishwasher, Disposal, Dryer, Microwave, Oven, Range, Refrigerator, Washer
Laundry In Unit, Laundry Closet
Exterior
Exterior Feature Balcony, Lighting
Pool Outdoor Pool
Waterfront Description Pond
View Mountain(s)
Roof Type Composition
Total Parking Spaces 1
Garage No
Building
Lot Description Landscaped, Near Public Transit
Foundation Concrete Perimeter, Slab, Structural
Sewer Public Sewer
Level or Stories One
Structure Type Frame,Wood Siding
Schools
Elementary Schools Joe Shoemaker
Middle Schools Hamilton
High Schools Thomas Jefferson
School District Denver 1
Others
Senior Community No
Ownership Individual
Acceptable Financing Cash, Conventional, FHA, VA Loan
Listing Terms Cash, Conventional, FHA, VA Loan
Special Listing Condition None
Pets Allowed Cats OK, Dogs OK

6455 S. Yosemite St., Suite 500 Greenwood Village, CO 80111 USA
GET MORE INFORMATION

Diana Nelson
Team Leader | License ID: FA100065608
Team Leader License ID: FA100065608




