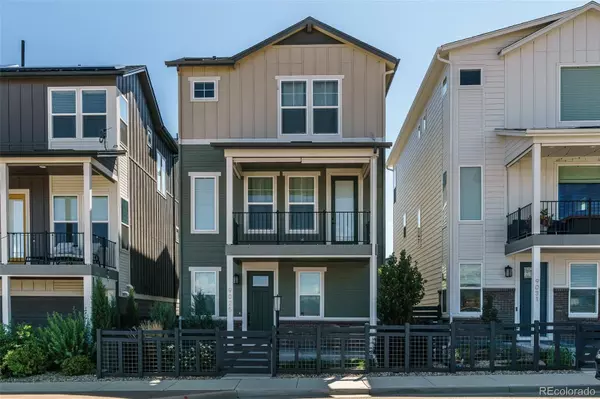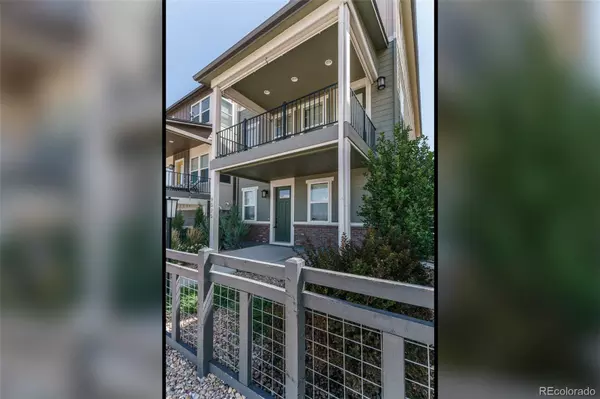
UPDATED:
11/03/2024 04:14 PM
Key Details
Property Type Single Family Home
Sub Type Single Family Residence
Listing Status Active
Purchase Type For Sale
Square Footage 2,277 sqft
Price per Sqft $314
Subdivision Central Park Subdivision
MLS Listing ID 6473749
Style Contemporary
Bedrooms 3
Full Baths 2
Half Baths 1
Condo Fees $126
HOA Fees $126/mo
HOA Y/N Yes
Originating Board recolorado
Year Built 2020
Annual Tax Amount $4,093
Tax Year 2023
Lot Size 2,178 Sqft
Acres 0.05
Property Description
FIRST LEVEL offers a cute porch with an awesome entry/mudroom, and lots of space to bring groceries, toys, bikes, skies, etc. Garage is a 3 tandem garage nicely finished and with floor coating!
MAIN LEVEL offers an open layout with kitchen, dinning, and living area - excellent for gatherings and connecting with family and friends. Kitchen has an spacious island, natural light, quartz countertops, stainless steel appliances, and a grand size pantry. Kitchen connects nicely with the dinning room area and living room area. The half bath is available at this level and the covered balcony is off the living area with peaceful views of mountains and city buildings.
THIRD LEVEL has the privacy of all bedrooms. Primary bedroom with large size primary bathroom, quartz double sink counters, tile and oversize shower. The next bedrooms have a good size full bathroom with quartz counter, tile, shower and tub. Laundry closet with ample shelves available at this level. Great home with nice open layout at a great location! Call to schedule your private showing.
Location
State CO
County Douglas
Interior
Heating Natural Gas
Cooling Central Air
Fireplace N
Appliance Dishwasher, Disposal, Dryer, Microwave, Oven, Range, Range Hood, Refrigerator, Washer
Exterior
Exterior Feature Balcony, Private Yard
Garage Concrete, Dry Walled, Finished, Floor Coating
Garage Spaces 3.0
Fence Full
Utilities Available Cable Available, Electricity Available, Internet Access (Wired), Natural Gas Available, Phone Available
View City, Mountain(s)
Roof Type Composition
Parking Type Concrete, Dry Walled, Finished, Floor Coating
Total Parking Spaces 3
Garage Yes
Building
Lot Description Landscaped, Near Public Transit, Sprinklers In Front
Story Three Or More
Sewer Public Sewer
Water Public
Level or Stories Three Or More
Structure Type Concrete,Frame,Wood Siding
Schools
Elementary Schools Northridge
Middle Schools Mountain Ridge
High Schools Mountain Vista
School District Douglas Re-1
Others
Senior Community No
Ownership Individual
Acceptable Financing Cash, Conventional, FHA, VA Loan
Listing Terms Cash, Conventional, FHA, VA Loan
Special Listing Condition None
Pets Description Cats OK, Dogs OK

6455 S. Yosemite St., Suite 500 Greenwood Village, CO 80111 USA
GET MORE INFORMATION

Diana Nelson
Team Leader | License ID: FA100065608
Team Leader License ID: FA100065608




