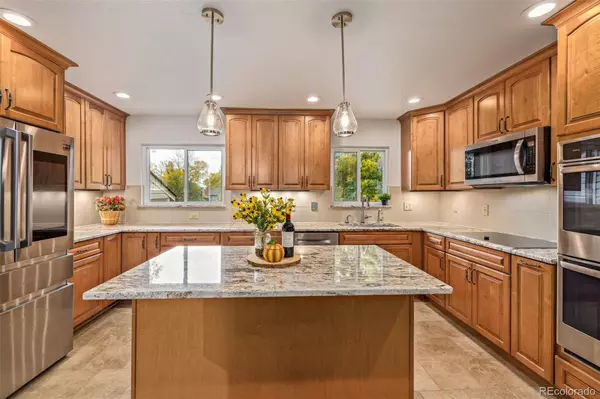
UPDATED:
12/21/2024 11:05 PM
Key Details
Property Type Single Family Home
Sub Type Single Family Residence
Listing Status Active
Purchase Type For Sale
Square Footage 2,601 sqft
Price per Sqft $305
Subdivision Hutchinsons Green Mountain
MLS Listing ID 2367878
Style Traditional
Bedrooms 5
Full Baths 1
Half Baths 1
Three Quarter Bath 1
HOA Y/N No
Abv Grd Liv Area 2,187
Originating Board recolorado
Year Built 1979
Annual Tax Amount $3,448
Tax Year 2023
Lot Size 0.260 Acres
Acres 0.26
Property Description
Welcome to your dream home, perfectly located on a coveted corner lot with no HOA restrictions! This beautiful property boasts a charming brick facade, mature shade trees (including two delicious apple tree), nicely finished 2-car garage with storage shelves, on a lot with plenty of room to park your personal camper or RV.
Step inside to a spacious, well-designed interior featuring a soothing neutral palette and soft carpeting throughout. The main floor offers a formal dining room and a bright living room, ideal for entertaining. The heart of the home is the gourmet kitchen, showcasing full height premium maple wood cabinetry, stunning Bianca Sucre granite countertops from Brazil, tile backsplash, and chic pendant and recessed lighting. You'll love the sleek stainless steel appliances and large center island with a breakfast bar, perfect for casual meals.
The cozy family room, located just off the kitchen, features a beautiful fireplace, making it the perfect spot for gathering with loved ones for those cozy fall and winter evening. Upstairs, the primary suite includes an en-suite bathroom for added privacy, while three additional bedrooms provide comfort and space.
Downstairs, you'll find a versatile lower-level that can be transformed into an office, rec room, craft room, man cave, and even a potential 5th bedroom build-out.
This home is equipped with a 20 kW GE/Briggs & Stratton standby generator, offering peace of mind & Reme Halo In-Duct Air Purifier/Humidifier. The sizeable backyard features a covered patio and a well-maintained lawn, perfect for outdoor activities and gardening.
Enjoy living in this incredible Community close to Bear Creek & Lower Ravine & Green Mountain Parks, ideal for hiking, biking, and water sports, lush greenbelts, golf courses, serene lake views, stunning mountain views and benefit from Green Mountain's top-rated schools and the nearby Recreation Center.
Location
State CO
County Jefferson
Rooms
Basement Crawl Space, Finished, Partial
Interior
Interior Features Built-in Features, Granite Counters, High Speed Internet, Kitchen Island, Primary Suite, Smart Thermostat, Utility Sink, Wired for Data
Heating Forced Air
Cooling Central Air
Flooring Carpet, Laminate, Tile
Fireplaces Number 1
Fireplaces Type Family Room, Insert, Wood Burning
Equipment Air Purifier
Fireplace Y
Appliance Bar Fridge, Cooktop, Dishwasher, Disposal, Double Oven, Dryer, Gas Water Heater, Humidifier, Microwave, Refrigerator, Smart Appliances, Washer, Wine Cooler
Laundry Laundry Closet
Exterior
Exterior Feature Private Yard, Rain Gutters
Parking Features Concrete, Lighted
Garage Spaces 2.0
Fence Full
Utilities Available Cable Available, Electricity Available, Natural Gas Available, Phone Available
Roof Type Composition
Total Parking Spaces 2
Garage Yes
Building
Lot Description Corner Lot, Sloped
Sewer Public Sewer
Water Public
Level or Stories Tri-Level
Structure Type Brick,Frame,Wood Siding
Schools
Elementary Schools Rooney Ranch
Middle Schools Dunstan
High Schools Green Mountain
School District Jefferson County R-1
Others
Senior Community No
Ownership Individual
Acceptable Financing Cash, Conventional, FHA, Jumbo, VA Loan
Listing Terms Cash, Conventional, FHA, Jumbo, VA Loan
Special Listing Condition None

6455 S. Yosemite St., Suite 500 Greenwood Village, CO 80111 USA
GET MORE INFORMATION

Diana Nelson
Team Leader | License ID: FA100065608
Team Leader License ID: FA100065608




