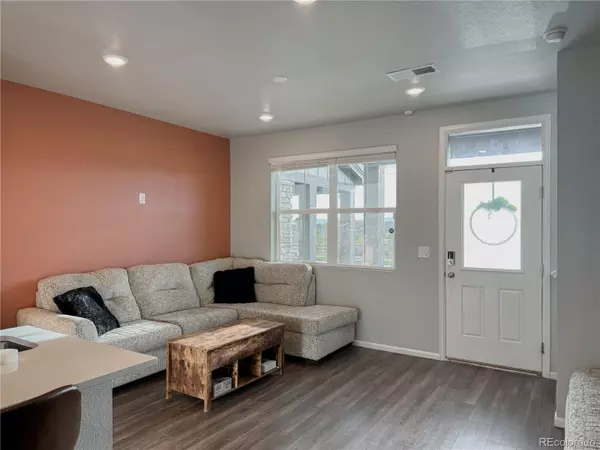
UPDATED:
12/07/2024 10:05 PM
Key Details
Property Type Townhouse
Sub Type Townhouse
Listing Status Active
Purchase Type For Sale
Square Footage 1,452 sqft
Price per Sqft $296
Subdivision Horizon Uptown
MLS Listing ID 6572717
Style Contemporary
Bedrooms 3
Full Baths 2
Half Baths 1
Condo Fees $15
HOA Fees $15/mo
HOA Y/N Yes
Abv Grd Liv Area 1,452
Originating Board recolorado
Year Built 2023
Annual Tax Amount $3,086
Tax Year 2023
Lot Size 4,356 Sqft
Acres 0.1
Property Description
Welcome to your brand-new, energy-efficient dream home, where contemporary design meets unmatched functionality! This stunning residence offers a seamless blend of elegance and efficiency, crafted to elevate your lifestyle to new heights.
Step Inside:
A chef-inspired kitchen awaits, featuring sleek white cabinetry, quartz countertops, and top-tier stainless steel appliances, including a high-performance gas stove. Perfectly illuminated by recessed lighting, this space is the heart of the home.
Relax in the primary suite, your personal retreat. Indulge in spa-like double vanities, generous closet space, and thoughtful design that transforms daily routines into luxurious experiences.
Exceptional Community Living:
Situated in a master-planned community, this home is surrounded by vibrant amenities:
Enjoy strolls to the dog park, tennis courts, and scenic parks designed for relaxation and recreation.
Simplify your commute with quick access to I-70 and embrace the convenience of nearby shopping, dining, and entertainment options.
Energy Efficiency Redefined:
This home is equipped with groundbreaking energy-efficient features, offering significant savings and eco-friendly living while maintaining superior comfort and quality.
Nearby Attractions:
The Shops at Northfield Stapleton
Bluff Lake Nature Center
Green Valley Ranch Beer Garden
Aurora Sports Park & more!
Your Next Chapter Starts Here:
Don't just move—upgrade your life. Schedule your showing today and experience this extraordinary home for yourself!
Location
State CO
County Arapahoe
Zoning RES
Interior
Interior Features Ceiling Fan(s), Eat-in Kitchen, Granite Counters, High Ceilings, Kitchen Island, Open Floorplan, Pantry, Quartz Counters, Smart Thermostat, Walk-In Closet(s)
Heating Forced Air
Cooling Central Air
Flooring Carpet, Tile, Vinyl
Fireplace N
Appliance Dishwasher, Disposal, Dryer, Freezer, Gas Water Heater, Microwave, Oven, Refrigerator, Washer
Laundry In Unit
Exterior
Parking Features Finished, Insulated Garage
Garage Spaces 2.0
Fence None
Utilities Available Cable Available, Electricity Connected, Natural Gas Connected, Phone Connected
Roof Type Other
Total Parking Spaces 4
Garage Yes
Building
Lot Description Landscaped
Sewer Public Sewer
Water Public
Level or Stories Two
Structure Type Concrete,Stone
Schools
Elementary Schools Vista Peak
Middle Schools Vista Peak
High Schools Vista Peak
School District Adams-Arapahoe 28J
Others
Senior Community No
Ownership Individual
Acceptable Financing Cash, Conventional, FHA, VA Loan
Listing Terms Cash, Conventional, FHA, VA Loan
Special Listing Condition None
Pets Allowed Yes

6455 S. Yosemite St., Suite 500 Greenwood Village, CO 80111 USA
GET MORE INFORMATION

Diana Nelson
Team Leader | License ID: FA100065608
Team Leader License ID: FA100065608




