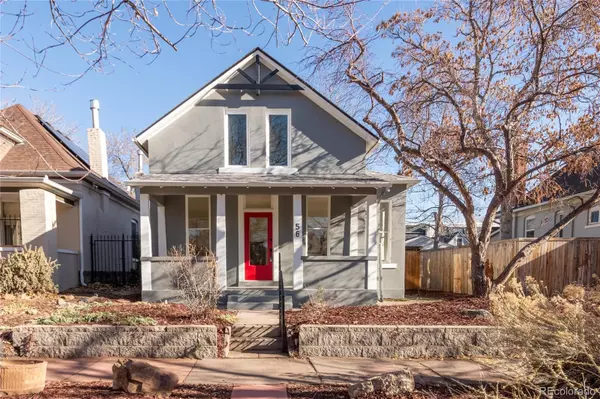
UPDATED:
12/20/2024 07:37 PM
Key Details
Property Type Single Family Home
Sub Type Single Family Residence
Listing Status Active
Purchase Type For Sale
Square Footage 1,509 sqft
Price per Sqft $562
Subdivision Speer
MLS Listing ID 2827052
Style Traditional
Bedrooms 3
Full Baths 1
Three Quarter Bath 1
HOA Y/N No
Abv Grd Liv Area 1,509
Originating Board recolorado
Year Built 1891
Annual Tax Amount $2,187
Tax Year 2023
Lot Size 5,227 Sqft
Acres 0.12
Property Description
Enter the home through the welcoming front porch and experience the home's tall ceilings, new wide plank wood floors, and large vintage windows that pour in tons of natural light. The home boasts a first-floor primary bedroom with a newly remodeled custom tile bathroom featuring a large open shower. A light and airy kitchen awaits around the corner with brand new cabinets, quartz countertop, and upgraded slate appliances. At the back of the home, an ideal eating area, office space or additional bedroom features natural light and easy access to the oversized backyard, which is truly a blank canvas ready to become a charming entertainment space. The second floor offers two cozy bedrooms and a beautifully remodeled custom tile bathroom. There's also an unfinished basement which allows for ample storage. You can enjoy all the beautiful Denver seasons in comfort with the brand new central HVAC system, which is rare to find in these charming older homes. Zoned U-TU-B, this allows for up to two units on a minimum zone lot area of 4,500 square feet. Great value for future expansion. Seller is offering a $5,000 concession to help with buyer loan pay-down. Come check out this rare gem before it's too late!
Location
State CO
County Denver
Zoning U-TU-B2
Rooms
Basement Unfinished
Main Level Bedrooms 1
Interior
Interior Features Ceiling Fan(s), High Ceilings, Quartz Counters
Heating Forced Air
Cooling Central Air
Flooring Carpet, Tile, Wood
Fireplace N
Appliance Dishwasher, Disposal, Dryer, Electric Water Heater, Microwave, Range, Refrigerator, Washer
Laundry In Unit
Exterior
Exterior Feature Lighting, Private Yard
Parking Features Asphalt
Fence Full
Utilities Available Cable Available, Electricity Connected, Natural Gas Connected
Roof Type Composition
Total Parking Spaces 4
Garage No
Building
Lot Description Level, Near Public Transit
Foundation Block
Sewer Public Sewer
Water Public
Level or Stories Two
Structure Type Concrete,Stone,Stucco
Schools
Elementary Schools Dora Moore
Middle Schools Grant
High Schools South
School District Denver 1
Others
Senior Community No
Ownership Agent Owner
Acceptable Financing Cash, Conventional, FHA, USDA Loan, VA Loan
Listing Terms Cash, Conventional, FHA, USDA Loan, VA Loan
Special Listing Condition None

6455 S. Yosemite St., Suite 500 Greenwood Village, CO 80111 USA
GET MORE INFORMATION

Diana Nelson
Team Leader | License ID: FA100065608
Team Leader License ID: FA100065608




