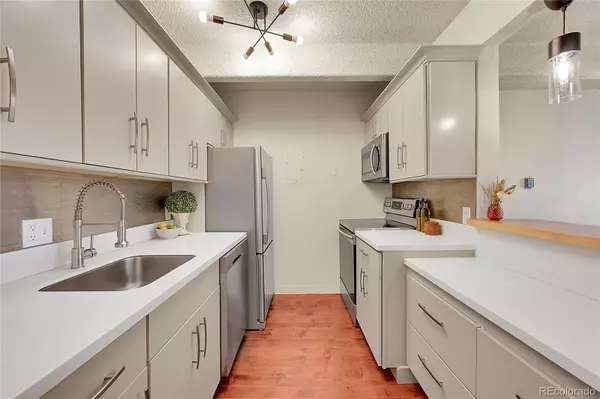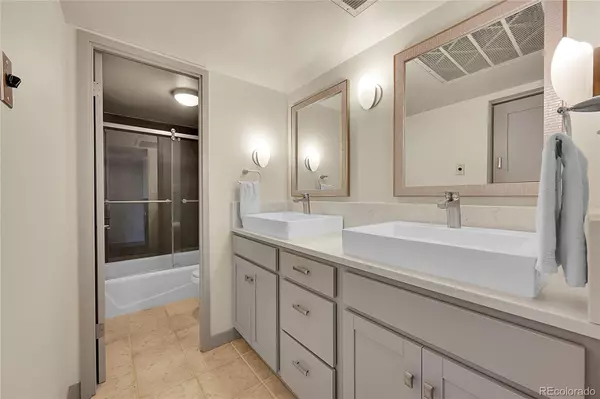UPDATED:
01/11/2025 09:05 PM
Key Details
Property Type Condo
Sub Type Condominium
Listing Status Active
Purchase Type For Sale
Square Footage 920 sqft
Price per Sqft $422
Subdivision Congress Park
MLS Listing ID 6432163
Bedrooms 2
Full Baths 1
Condo Fees $630
HOA Fees $630/mo
HOA Y/N Yes
Abv Grd Liv Area 920
Originating Board recolorado
Year Built 1968
Annual Tax Amount $1,733
Tax Year 2023
Property Description
The condo features modern finishes throughout, including a fully updated kitchen and bathroom with quartz countertops and sleek cabinetry. Enjoy a large living and dining area complete with a wood fireplace. Large storage closets in both bedrooms, plus additional storage and pantry outside the kitchen, ensure you'll have space for all your belongings. Step outside to your own private balcony and take in stunning views of the Rocky Mountains. Pet-friendly building, perfect for those with furry companions. This unit offers a rare benefit of a deeded parking spot, providing ease when going to and from home.
There is a laundry and trash chute on each floor. Electronic FOB and keypad access, along with security cameras. A recently updated Community room and fitness center, indoor pool, dry sauna, and an outdoor patio with a gas grill. Secure bike storage and plenty of space for your outdoor gear. The building is cleaned weekly and boasts a strong sense of community among its residents. Enjoy all these amenities for an incredibly low monthly HOA fee that you won't find anywhere else within Denver.
Just blocks away from City Park, you'll have access to its zoo, museum, golf course, and stunning walking paths. Steps from fantastic dining and retail, including Blue Pan Pizza, Lik's Ice Cream, Cerebral Brewing, and more. A block from the City Park Farmers Market and the Denver Botanic Gardens. With quiet, tree-lined streets and direct access to the Cherry Creek bike path, you'll love the peaceful vibe of this neighborhood while still being close to all the action.
Enjoy a lifestyle full of vibrant community, outdoor adventures, and all the best Denver has to offer.
Location
State CO
County Denver
Zoning G-MU-3
Rooms
Main Level Bedrooms 2
Interior
Interior Features Quartz Counters
Heating Hot Water
Cooling Other
Flooring Vinyl
Fireplaces Number 1
Fireplaces Type Living Room, Wood Burning
Fireplace Y
Appliance Dishwasher, Disposal, Freezer, Microwave, Oven, Refrigerator
Laundry Common Area
Exterior
Exterior Feature Balcony
Pool Indoor
Roof Type Rolled/Hot Mop
Total Parking Spaces 1
Garage No
Building
Sewer Public Sewer
Water Public
Level or Stories Three Or More
Structure Type Cement Siding
Schools
Elementary Schools Teller
Middle Schools Morey
High Schools East
School District Denver 1
Others
Senior Community No
Ownership Individual
Acceptable Financing Cash, Conventional, FHA, VA Loan
Listing Terms Cash, Conventional, FHA, VA Loan
Special Listing Condition None

6455 S. Yosemite St., Suite 500 Greenwood Village, CO 80111 USA
GET MORE INFORMATION
Diana Nelson
Team Leader | License ID: FA100065608
Team Leader License ID: FA100065608




