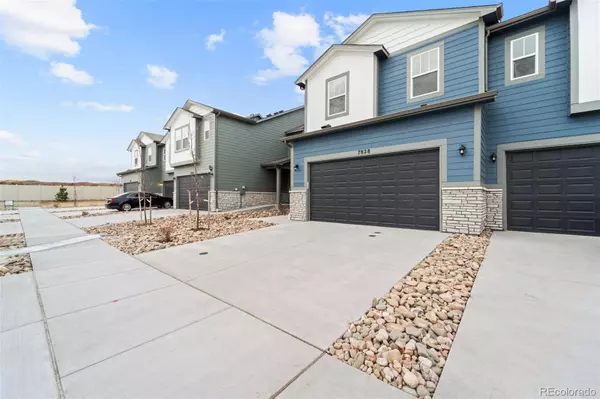REQUEST A TOUR If you would like to see this home without being there in person, select the "Virtual Tour" option and your agent will contact you to discuss available opportunities.
In-PersonVirtual Tour
$2,495
4 Beds
3 Baths
2,122 SqFt
UPDATED:
01/09/2025 07:20 PM
Key Details
Property Type Townhouse
Sub Type Townhouse
Listing Status Active
Purchase Type For Rent
Square Footage 2,122 sqft
Subdivision Aspen Meadows Subdivision
MLS Listing ID 4176328
Bedrooms 4
Full Baths 2
Half Baths 1
HOA Y/N No
Abv Grd Liv Area 2,122
Originating Board recolorado
Year Built 2024
Property Description
Experience modern elegance in this brand-new 4-bedroom, 2.5-bathroom townhome! Thoughtfully designed with style and functionality, this spacious home is perfect for families or professionals seeking contemporary comfort.
The main level welcomes you with wide plank wood laminate flooring, an open floor plan, and custom lighting that creates a warm and inviting ambiance. The kitchen shines with sleek granite countertops, crisp white cabinets with crown molding, stainless steel appliances, a roomy pantry, and a modern gooseneck faucet, making it both beautiful and highly functional.
Convenience meets luxury with a main-level laundry room and a gorgeous primary suite. The primary suite features a spacious layout, a walk-in closet, and an ensuite bathroom with elegant finishes, providing a private retreat.
Upstairs, a loft-style hallway with built-in shelving adds versatility, perfect for a home office or reading nook. Three additional bedrooms are generously sized and share access to a full bathroom, ensuring plenty of space and comfort for family or guests. An additional half bath on the main level adds convenience for visitors and everyday living.
Central air conditioning ensures year-round comfort, while thoughtful design touches and high-end finishes throughout make this home both practical and stylish.
Located in a vibrant community with easy access to shopping, dining, parks, and top-rated schools, this townhome delivers the ideal blend of modern living, convenience, and practicality. Don't miss your chance to make this stunning new home your own!
The main level welcomes you with wide plank wood laminate flooring, an open floor plan, and custom lighting that creates a warm and inviting ambiance. The kitchen shines with sleek granite countertops, crisp white cabinets with crown molding, stainless steel appliances, a roomy pantry, and a modern gooseneck faucet, making it both beautiful and highly functional.
Convenience meets luxury with a main-level laundry room and a gorgeous primary suite. The primary suite features a spacious layout, a walk-in closet, and an ensuite bathroom with elegant finishes, providing a private retreat.
Upstairs, a loft-style hallway with built-in shelving adds versatility, perfect for a home office or reading nook. Three additional bedrooms are generously sized and share access to a full bathroom, ensuring plenty of space and comfort for family or guests. An additional half bath on the main level adds convenience for visitors and everyday living.
Central air conditioning ensures year-round comfort, while thoughtful design touches and high-end finishes throughout make this home both practical and stylish.
Located in a vibrant community with easy access to shopping, dining, parks, and top-rated schools, this townhome delivers the ideal blend of modern living, convenience, and practicality. Don't miss your chance to make this stunning new home your own!
Location
State CO
County El Paso
Rooms
Main Level Bedrooms 1
Interior
Cooling Central Air
Fireplace N
Exterior
Garage Spaces 2.0
Total Parking Spaces 2
Garage Yes
Building
Level or Stories Two
Schools
Elementary Schools Banning Lewis Ranch Academy
Middle Schools Banning Lewis Ranch Academy
High Schools Vista Ridge
School District District 49
Others
Senior Community No
Pets Allowed No
Read Less Info

© 2025 METROLIST, INC., DBA RECOLORADO® – All Rights Reserved
6455 S. Yosemite St., Suite 500 Greenwood Village, CO 80111 USA
6455 S. Yosemite St., Suite 500 Greenwood Village, CO 80111 USA
Listed by Better Homes & Gardens Real Estate - Kenney & Co. • tommykenneyrealtor@gmail.com,719-650-7290
GET MORE INFORMATION
Diana Nelson
Team Leader | License ID: FA100065608
Team Leader License ID: FA100065608




