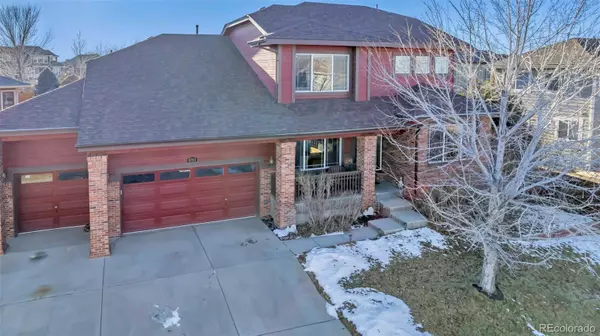UPDATED:
01/21/2025 04:11 PM
Key Details
Property Type Single Family Home
Sub Type Single Family Residence
Listing Status Active
Purchase Type For Sale
Square Footage 4,046 sqft
Price per Sqft $175
Subdivision Fronterra Village Filing 2
MLS Listing ID 3803706
Style Traditional
Bedrooms 5
Full Baths 3
Half Baths 1
Condo Fees $42
HOA Fees $42/mo
HOA Y/N Yes
Abv Grd Liv Area 4,046
Originating Board recolorado
Year Built 2004
Annual Tax Amount $5,346
Tax Year 2023
Lot Size 10,018 Sqft
Acres 0.23
Property Description
This stunning, fully customized home in Fronterra Village blends modern updates, thoughtful design, and luxurious comfort.
Main Level Highlights:
Main floor master suite with a sitting room to enjoy the cozy fireplace, a walk-in closet, and a spa-like five-piece bathroom.
Open-concept kitchen featuring:
A breathtaking Jaguar granite island with two built-in mini fridges.
Double ovens, gas cooktop, and built-in range.
Breakfast nook with large windows for abundant natural light.
The kitchen flows seamlessly into the great room with vaulted ceilings and a fireplace.
Private study with French doors and a formal dining room.
Main-level laundry for convenience.
Upper Level and Basement:
Giant master bedroom suite upstairs with a bonus room.
Finished basement transformed into an entertainer's paradise, featuring:
Wet bar with upgraded granite countertops.
Two-way fireplace adding warmth and ambiance.
Fifth bedroom tucked away for privacy.
Outdoor Features:
Expansive fenced backyard with a brick patio for entertaining.
Close to parks and DIA for tranquility and accessibility.
Upgraded Systems:
New furnace (2023), hot water heater (2024), and A/C unit (2023)—all under warranty.
Additional Features:
Three fireplaces, including one in the master suite's sitting room.
Large windows throughout for natural light and an airy feel.
With 5 bedrooms, 4 bathrooms, and countless upgrades, this home is a rare find in Fronterra Village. Schedule your showing today!
Location
State CO
County Adams
Rooms
Basement Finished
Main Level Bedrooms 1
Interior
Interior Features Ceiling Fan(s), Eat-in Kitchen, Five Piece Bath, Granite Counters, High Ceilings, Jack & Jill Bathroom, Kitchen Island, Vaulted Ceiling(s), Walk-In Closet(s), Wet Bar
Heating Natural Gas
Cooling Central Air
Flooring Vinyl
Fireplaces Type Basement, Bedroom, Electric, Family Room, Gas
Fireplace N
Appliance Cooktop, Dishwasher, Disposal, Double Oven, Freezer, Gas Water Heater, Microwave, Oven, Range, Refrigerator
Exterior
Exterior Feature Garden, Private Yard, Rain Gutters
Parking Features Concrete
Garage Spaces 3.0
Fence Full
Utilities Available Electricity Available, Electricity Connected, Internet Access (Wired), Natural Gas Available, Natural Gas Connected
Roof Type Composition
Total Parking Spaces 3
Garage Yes
Building
Foundation Concrete Perimeter
Sewer Public Sewer
Water Public
Level or Stories Three Or More
Structure Type Frame
Schools
Elementary Schools Second Creek
Middle Schools Otho Stuart
High Schools Prairie View
School District School District 27-J
Others
Senior Community No
Ownership Individual
Acceptable Financing Cash, Conventional, FHA, VA Loan
Listing Terms Cash, Conventional, FHA, VA Loan
Special Listing Condition None
Pets Allowed Cats OK, Dogs OK

6455 S. Yosemite St., Suite 500 Greenwood Village, CO 80111 USA
GET MORE INFORMATION
Diana Nelson
Team Leader | License ID: FA100065608
Team Leader License ID: FA100065608




