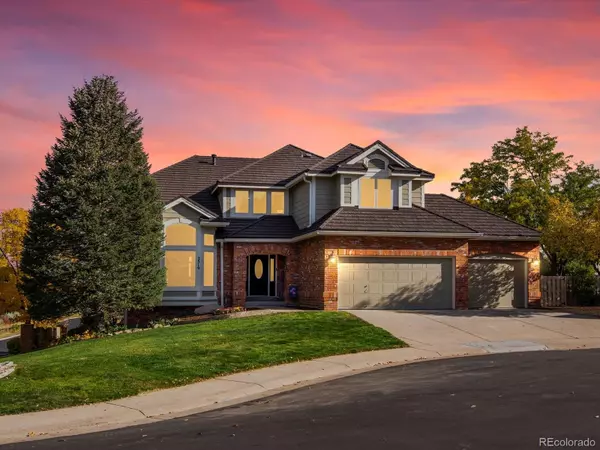For more information regarding the value of a property, please contact us for a free consultation.
Key Details
Sold Price $1,150,000
Property Type Single Family Home
Sub Type Single Family Residence
Listing Status Sold
Purchase Type For Sale
Square Footage 3,256 sqft
Price per Sqft $353
Subdivision Bear Creek Village
MLS Listing ID 7471954
Sold Date 12/01/23
Style Traditional
Bedrooms 4
Full Baths 3
Three Quarter Bath 1
Condo Fees $300
HOA Fees $100/qua
HOA Y/N Yes
Originating Board recolorado
Year Built 1994
Annual Tax Amount $5,136
Tax Year 2022
Lot Size 0.340 Acres
Acres 0.34
Property Description
Get ready to be STUNNED by this exquisite home in Bear Creek Village, situated on a quiet cul de sac & three quarters of an acre expansive corner lot w/ VIEWS like you have never seen before! Surrounded by VIEWS & perfectly situated in between Bear Creek Golf Course, Lake, Fox Hollow Golf Course, Green Mountain & Open Space. Walk to Bear Creek Lake Park & its incredible trail system. The infamous Red Rocks is a 7 min drive! The list of outdoor amenities in close proximity to this home is a Colorado residents dream! As you walk up to the home, you are greeted by mature trees & welcoming entry. Step inside to original wood floors that have just been refinished & ceilings that soar. Your formal living room to the left with views of Green Mountain. The dining room opens up w/ views of Bear Creek Golf Course & beautiful lake. The grand kitchen flows into a cozy family room w/ fireplace & sliding door that leads to your large deck & new sprawling landscaped yard w/ more views of both golf courses and mountains. The main floor also has a large office w/ french doors & ensuite 3/4 bath that could be a 5th bedroom & nice big laundry space. Up the winding staircase, retreat to the grand Primary suite w/ additional bonus room great for gym, office or anything your heart desires. The spacious Primary suite boasts a brand new remodeled 5-piece bathroom & walk in closet. Down the hall are two spacious secondary bedrooms w/ adjoining bathroom. One more secondary bathroom with ensuite finishes off the upstairs. Walking down to the basement is a nice open space to do whatever your heart desires. Walk to parks, trails, open space, clubhouse, pool, tennis courts. Easy access to 470 and close to mountains.***$160k in upgrades (Decra Stone coated steel shake roof/gutters/downspouts 2021, Infinity from Marvin Windows 2021, Exterior paint 2021/Interior paint 2023, fully remodeled primary bath 2023, refinished wood floors 2023)
Location
State CO
County Jefferson
Zoning P-D
Rooms
Basement Bath/Stubbed, Crawl Space, Interior Entry, Partial, Sump Pump, Unfinished
Interior
Interior Features Breakfast Nook, Built-in Features, Ceiling Fan(s), Eat-in Kitchen, Five Piece Bath, Granite Counters, High Ceilings, Jack & Jill Bathroom, Kitchen Island, Primary Suite, Radon Mitigation System, Vaulted Ceiling(s), Walk-In Closet(s)
Heating Forced Air, Natural Gas
Cooling Central Air
Flooring Carpet, Tile, Wood
Fireplaces Number 1
Fireplaces Type Family Room, Gas Log
Fireplace Y
Appliance Dishwasher, Disposal, Double Oven, Oven, Refrigerator, Sump Pump
Exterior
Exterior Feature Balcony, Smart Irrigation
Garage Concrete, Oversized, Storage
Garage Spaces 3.0
Fence Partial
Utilities Available Cable Available, Electricity Connected, Internet Access (Wired), Phone Available
View Golf Course, Mountain(s), Valley, Water
Roof Type Stone-Coated Steel
Parking Type Concrete, Oversized, Storage
Total Parking Spaces 3
Garage Yes
Building
Lot Description Corner Lot, Cul-De-Sac, Greenbelt, Irrigated, Landscaped, On Golf Course, Open Space, Sprinklers In Front, Sprinklers In Rear
Story Two
Foundation Slab
Sewer Public Sewer
Water Public
Level or Stories Two
Structure Type Brick,Frame,Wood Siding
Schools
Elementary Schools Devinny
Middle Schools Dunstan
High Schools Green Mountain
School District Jefferson County R-1
Others
Senior Community No
Ownership Individual
Acceptable Financing Cash, Conventional, FHA, VA Loan
Listing Terms Cash, Conventional, FHA, VA Loan
Special Listing Condition None
Read Less Info
Want to know what your home might be worth? Contact us for a FREE valuation!

Our team is ready to help you sell your home for the highest possible price ASAP

© 2024 METROLIST, INC., DBA RECOLORADO® – All Rights Reserved
6455 S. Yosemite St., Suite 500 Greenwood Village, CO 80111 USA
Bought with Your Castle Real Estate Inc
GET MORE INFORMATION

Diana Nelson
Team Leader | License ID: FA100065608
Team Leader License ID: FA100065608




