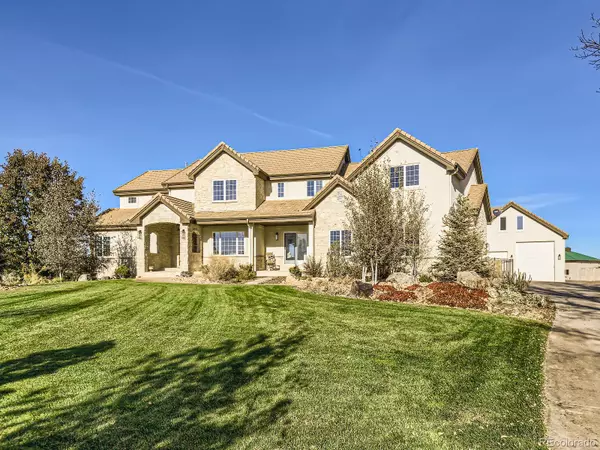For more information regarding the value of a property, please contact us for a free consultation.
Key Details
Sold Price $3,950,000
Property Type Single Family Home
Sub Type Single Family Residence
Listing Status Sold
Purchase Type For Sale
Square Footage 5,536 sqft
Price per Sqft $713
MLS Listing ID 4191169
Sold Date 12/21/23
Style Rustic Contemporary
Bedrooms 5
Full Baths 2
Half Baths 1
Three Quarter Bath 1
HOA Y/N No
Originating Board recolorado
Year Built 1999
Annual Tax Amount $6,340
Tax Year 2022
Lot Size 32.450 Acres
Acres 32.45
Property Description
Custom Private Home with electronic gate access and numerous amenities nestled along the St. Vrain River, this 32.5 +/- dream property has it all! Bring your horses or other pets and utilize any of the 4 outbuildings, fish your choice of two private lakes surrounded by natural habitat. Take in the beautiful unobstructed Mountain Views, relax on your own private beach, or hunt the native wildlife! Once you’re ready to settle in for the night, relax outside in your hot tub, or take it inside in a masterfully updated retreat. The 5,500 square feet home was updated in 2021 both exterior and interior. Comprised of amazing custom limestone feature walls, hardwood floors throughout the main level, and a spectacular Chef's Kitchen with built-in Miele espresso coffee machine including luxurious quartz countertops throughout. Custom cabinets throughout including built in cabinets in the main floor office create an elegance that sweeps through the entire home. The unfinished walk out basement creates a space to create the ultimate entertainer's dream. Space to add a theater, bar, additional Rec room or whatever comes to mind! Take comfort knowing there’s room for all your guests including the 1092 sq foot living quarters over your heated/cooled shop big enough for your RV!
Property is connected to city water and city sewer, but also includes well on property! Most major mechanical systems new in last 2 years! Additional amenities include main floor laundry, pantry, and mudroom! Professional landscaping including natural rock retaining walls, stairs and walkways put the final touch on this amazing property!
Location
State CO
County Weld
Rooms
Basement Bath/Stubbed, Exterior Entry, Full, Unfinished, Walk-Out Access
Main Level Bedrooms 1
Interior
Interior Features Built-in Features, Ceiling Fan(s), Central Vacuum, Eat-in Kitchen, Entrance Foyer, Five Piece Bath, High Ceilings, Jack & Jill Bathroom, Kitchen Island, Open Floorplan, Pantry, Primary Suite, Quartz Counters, Smart Thermostat, Sound System, Hot Tub, Utility Sink, Walk-In Closet(s)
Heating Forced Air
Cooling Central Air
Flooring Carpet, Tile, Wood
Fireplaces Number 1
Fireplaces Type Gas, Gas Log, Living Room
Equipment Satellite Dish
Fireplace Y
Appliance Dishwasher, Disposal, Dryer, Gas Water Heater, Humidifier, Microwave, Oven, Range, Range Hood, Refrigerator, Sump Pump, Washer
Laundry Laundry Closet
Exterior
Exterior Feature Balcony, Dog Run, Lighting, Private Yard, Rain Gutters, Spa/Hot Tub
Garage Concrete, Dry Walled, Exterior Access Door, Insulated Garage, Lighted, Oversized Door, RV Garage, Storage
Garage Spaces 3.0
Fence Partial
Utilities Available Electricity Connected, Natural Gas Connected, Phone Available
Waterfront Description Lake,River Front,Waterfront
View Lake, Mountain(s), Water
Roof Type Concrete
Parking Type Concrete, Dry Walled, Exterior Access Door, Insulated Garage, Lighted, Oversized Door, RV Garage, Storage
Total Parking Spaces 6
Garage Yes
Building
Story Two
Foundation Slab, Structural
Sewer Public Sewer
Water Agriculture/Ditch Water, Public, Well
Level or Stories Two
Structure Type Concrete,Frame,Rock,Stone,Stucco
Schools
Elementary Schools Mead
Middle Schools Mead
High Schools Mead
School District St. Vrain Valley Re-1J
Others
Senior Community No
Ownership Individual
Acceptable Financing 1031 Exchange, Cash, Conventional, Jumbo, Other
Listing Terms 1031 Exchange, Cash, Conventional, Jumbo, Other
Special Listing Condition None
Read Less Info
Want to know what your home might be worth? Contact us for a FREE valuation!

Our team is ready to help you sell your home for the highest possible price ASAP

© 2024 METROLIST, INC., DBA RECOLORADO® – All Rights Reserved
6455 S. Yosemite St., Suite 500 Greenwood Village, CO 80111 USA
Bought with SLIFER SMITH AND FRAMPTON REAL ESTATE
GET MORE INFORMATION

Diana Nelson
Team Leader | License ID: FA100065608
Team Leader License ID: FA100065608




