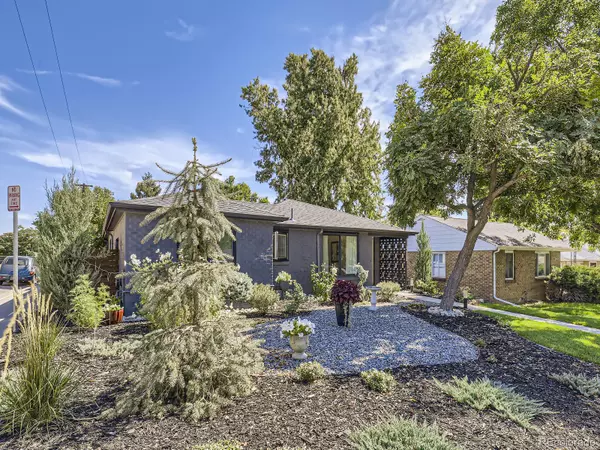For more information regarding the value of a property, please contact us for a free consultation.
Key Details
Sold Price $635,000
Property Type Single Family Home
Sub Type Single Family Residence
Listing Status Sold
Purchase Type For Sale
Square Footage 1,562 sqft
Price per Sqft $406
Subdivision Virginia Village
MLS Listing ID 5254163
Sold Date 01/12/24
Style Traditional
Bedrooms 3
Full Baths 1
Three Quarter Bath 1
HOA Y/N No
Abv Grd Liv Area 1,562
Originating Board recolorado
Year Built 1951
Annual Tax Amount $2,279
Tax Year 2022
Lot Size 6,098 Sqft
Acres 0.14
Property Description
MOVE-IN READY! This beautifully renovated 3 bed, 2 bath ranch in the desirable Virginia Village neighborhood! With its new roof, kitchen, flooring, windows, fence and more, this home has everything you need for entertainment, relaxation, and accessibility to all of the great things Denver has to offer. The open floor plan makes the home feel spacious and inviting. As you enter the home, you'll be greeted by a spacious living room with hardwood floors. The living room flows seamlessly into the kitchen, making it a great space to entertain guests. The gourmet kitchen new appliances, quartz countertops, and a large cabinets. The three bedrooms are all spacious and well-lit, with plenty of closet space. The backyard is a private oasis, with a new patio, lawn, and mature trees. It's the perfect place to relax and unwind on a warm summer day. The backyard is also accessible from the sunroom, making it another perfect place to entertain guests. Large 2 car garage. NO STAIRS! Virginia Village is a vibrant and walkable neighborhood with a lot to offer including great restaurants, shops, parks, trails, and entertainment options within walking distance of the home. Home warranty included.
Location
State CO
County Denver
Zoning S-SU-D
Rooms
Basement Crawl Space
Main Level Bedrooms 3
Interior
Interior Features Ceiling Fan(s), Entrance Foyer, High Speed Internet, No Stairs, Open Floorplan, Pantry, Quartz Counters, Radon Mitigation System, Utility Sink, Wet Bar
Heating Forced Air, Natural Gas
Cooling Central Air
Flooring Carpet, Laminate, Tile, Wood
Fireplace N
Appliance Dishwasher, Disposal, Gas Water Heater, Oven, Range, Range Hood, Refrigerator, Self Cleaning Oven
Exterior
Exterior Feature Lighting, Private Yard, Smart Irrigation
Parking Features Concrete, Lighted, Storage
Garage Spaces 2.0
Utilities Available Cable Available, Electricity Connected, Internet Access (Wired), Natural Gas Connected, Phone Available
Roof Type Architecural Shingle
Total Parking Spaces 2
Garage No
Building
Lot Description Corner Lot, Level, Sprinklers In Front, Sprinklers In Rear
Sewer Public Sewer
Water Public
Level or Stories One
Structure Type Brick
Schools
Elementary Schools Ellis
Middle Schools Merrill
High Schools South
School District Denver 1
Others
Senior Community No
Ownership Individual
Acceptable Financing Cash, Conventional, FHA, Other, VA Loan
Listing Terms Cash, Conventional, FHA, Other, VA Loan
Special Listing Condition None
Read Less Info
Want to know what your home might be worth? Contact us for a FREE valuation!

Our team is ready to help you sell your home for the highest possible price ASAP

© 2025 METROLIST, INC., DBA RECOLORADO® – All Rights Reserved
6455 S. Yosemite St., Suite 500 Greenwood Village, CO 80111 USA
Bought with Redfin Corporation
GET MORE INFORMATION
Diana Nelson
Team Leader | License ID: FA100065608
Team Leader License ID: FA100065608




