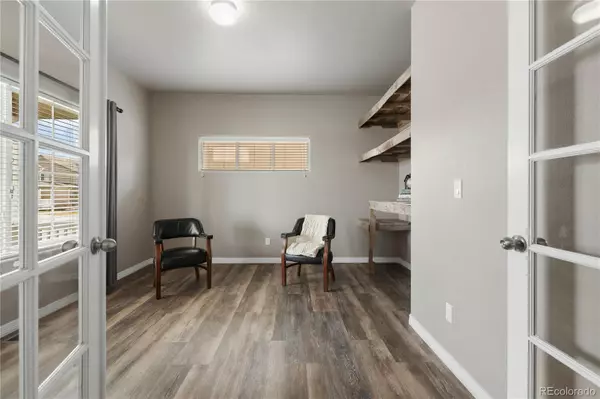For more information regarding the value of a property, please contact us for a free consultation.
Key Details
Sold Price $550,000
Property Type Single Family Home
Sub Type Single Family Residence
Listing Status Sold
Purchase Type For Sale
Square Footage 2,861 sqft
Price per Sqft $192
Subdivision Meridian Ranch
MLS Listing ID 2831553
Sold Date 01/12/24
Bedrooms 4
Full Baths 2
Half Baths 1
Condo Fees $90
HOA Fees $7/ann
HOA Y/N Yes
Abv Grd Liv Area 2,861
Originating Board recolorado
Year Built 2015
Annual Tax Amount $2,763
Tax Year 2022
Lot Size 6,534 Sqft
Acres 0.15
Property Description
Welcome to this stunning 4-bedroom, 3-bathroom home located in the highly sought-after Meridian Ranch community.
As you step inside, you'll immediately notice the attention to detail and high-end finishes throughout. The main level
features a convenient office space with elegant French doors, providing a perfect work-from-home environment. The
open-concept living area boasts ship lap walls, creating a warm and inviting atmosphere. The upgraded pendant lights
and chandelier in the kitchen illuminate the space, highlighting the beautiful stainless steel appliances and creating a
perfect setting for gatherings and culinary adventures. The main level is adorned with durable and stylish Luxury Vinyl
Tile (LVT) flooring, providing both a sophisticated look and easy maintenance. Upstairs, you'll find a luxurious primary
bedroom with a 5-piece ensuite bathroom featuring a soaking tub and a spacious walk-in shower. Additional features of
this home include central air conditioning for comfort year-round, a 30x30 turf area in the backyard for easy outdoor
enjoyment, and fresh paint throughout. The roof was replaced in 2022, ensuring peace of mind for years to come.
Meridian Ranch offers an array of amenities, including a 40,000 sqft recreation center with both indoor and outdoor
pools, a full-court indoor basketball gym, and state-of-the-art workout equipment. Golf enthusiasts will appreciate the
18-hole Antler Creek Golf Club, just minutes away. For those who enjoy outdoor activities, there are miles of trails to
explore. This home is conveniently located, providing easy access to shopping, restaurants, and Hwy 24. Don't miss out
on the opportunity to make this exceptional property your new home!
Location
State CO
County El Paso
Zoning PUD
Rooms
Basement Full, Sump Pump
Interior
Heating Forced Air
Cooling Central Air
Flooring Carpet, Vinyl
Fireplace N
Exterior
Parking Features Concrete, Oversized, Tandem
Garage Spaces 3.0
Fence Full
Roof Type Composition
Total Parking Spaces 3
Garage Yes
Building
Foundation Concrete Perimeter
Sewer Public Sewer
Water Public
Level or Stories Two
Structure Type Frame
Schools
Elementary Schools Falcon
Middle Schools Falcon
High Schools Falcon
School District District 49
Others
Senior Community No
Ownership Agent Owner
Acceptable Financing Cash, Conventional, FHA, VA Loan
Listing Terms Cash, Conventional, FHA, VA Loan
Special Listing Condition None
Read Less Info
Want to know what your home might be worth? Contact us for a FREE valuation!

Our team is ready to help you sell your home for the highest possible price ASAP

© 2024 METROLIST, INC., DBA RECOLORADO® – All Rights Reserved
6455 S. Yosemite St., Suite 500 Greenwood Village, CO 80111 USA
Bought with NON MLS PARTICIPANT
GET MORE INFORMATION
Diana Nelson
Team Leader | License ID: FA100065608
Team Leader License ID: FA100065608




