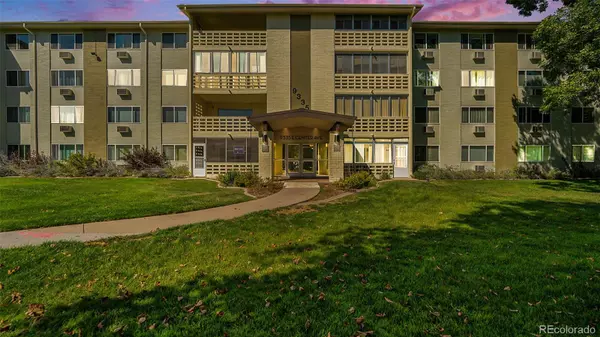For more information regarding the value of a property, please contact us for a free consultation.
Key Details
Sold Price $240,000
Property Type Multi-Family
Sub Type Multi-Family
Listing Status Sold
Purchase Type For Sale
Square Footage 1,200 sqft
Price per Sqft $200
Subdivision Windsor Gardens
MLS Listing ID 6199512
Sold Date 01/19/24
Bedrooms 2
Full Baths 1
Three Quarter Bath 1
Condo Fees $660
HOA Fees $660/mo
HOA Y/N Yes
Abv Grd Liv Area 1,200
Originating Board recolorado
Year Built 1972
Annual Tax Amount $1,259
Tax Year 2022
Property Description
Nestled in Denver's premier Senior community, Windsor Gardens, you'll find 9335 E Center Ave #9D. This 2 bdrm, 2 bath residence spans 1200 square feet, offering a blend of comfort and style perfectly tailored for refined living. Step inside to discover a updated well maintained, new flooring and freshly painted interior that offers comfort and stylish living. The primary and secondary bedrooms has brand new quality carpet. The kitchen presents a modern and gorgeous tile backsplash quality appliances. Elegance is the theme in the kitchen adorned with new white shaker-style cabinets with brushed nickel pulls and beautiful countertops. New lighting fixtures with fans throughout with remote controls for each. Solid decorative one-panel closet doors further elevate the interior, adding a touch of class. Both bathrooms are upgraded with sinks and faucets. Brand new windows recently installed throughout the Lanai. This unit is suited with a ready to activate security system. Deeded Parking space #44 with additional storage is secure and convenient in the underground parking garage very close to the entry door. Adding to the allure of this property is the stunning view of lush trees, a serene courtyard and vibrant flowerbeds that paint a picturesque backdrop. Essentially, 9335 E Center Ave #9D is an excellent opportunity to experience elevated living within Windsor Gardens. With its tasteful upgrades, attention to detail, on-campus security, amenities and serene surroundings, this property encapsulates exceptional 55+ community. Amenities include indoor-outdoor pools, ,a fitness center, restaurant, golf course, activities, entertainment and much more.
Location
State CO
County Denver
Zoning O-1
Rooms
Main Level Bedrooms 2
Interior
Interior Features Ceiling Fan(s), Eat-in Kitchen
Heating Baseboard, Hot Water
Cooling Air Conditioning-Room
Flooring Carpet, Laminate
Fireplace N
Appliance Cooktop, Dishwasher, Disposal, Microwave
Laundry Common Area
Exterior
Exterior Feature Balcony, Elevator, Spa/Hot Tub, Tennis Court(s)
Parking Features Concrete
Garage Spaces 1.0
Pool Indoor, Outdoor Pool
Utilities Available Cable Available, Electricity Connected, Internet Access (Wired), Natural Gas Connected, Phone Connected
Roof Type Unknown
Total Parking Spaces 1
Garage Yes
Building
Sewer Public Sewer
Water Public
Level or Stories One
Structure Type Block,Concrete
Schools
Elementary Schools Place Bridge Academy
Middle Schools Place Bridge Academy
High Schools George Washington
School District Denver 1
Others
Senior Community Yes
Ownership Individual
Acceptable Financing Cash, Conventional, FHA, VA Loan
Listing Terms Cash, Conventional, FHA, VA Loan
Special Listing Condition None
Read Less Info
Want to know what your home might be worth? Contact us for a FREE valuation!

Our team is ready to help you sell your home for the highest possible price ASAP

© 2024 METROLIST, INC., DBA RECOLORADO® – All Rights Reserved
6455 S. Yosemite St., Suite 500 Greenwood Village, CO 80111 USA
Bought with CharterWest Consulting, Inc.
GET MORE INFORMATION
Diana Nelson
Team Leader | License ID: FA100065608
Team Leader License ID: FA100065608




