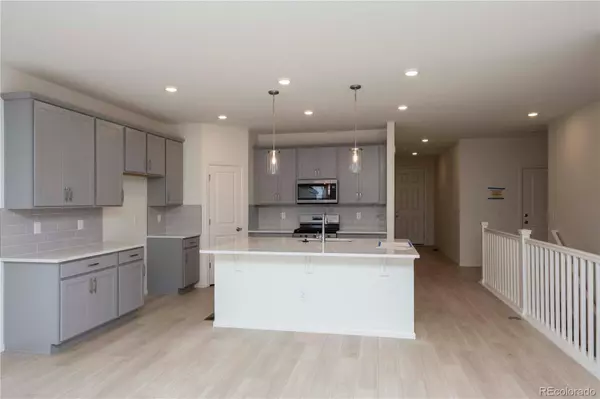For more information regarding the value of a property, please contact us for a free consultation.
Key Details
Sold Price $584,000
Property Type Single Family Home
Sub Type Single Family Residence
Listing Status Sold
Purchase Type For Sale
Square Footage 1,942 sqft
Price per Sqft $300
Subdivision Sweetgrass
MLS Listing ID 2982475
Sold Date 02/13/24
Style Traditional
Bedrooms 3
Full Baths 1
Three Quarter Bath 1
Condo Fees $55
HOA Fees $55/mo
HOA Y/N Yes
Abv Grd Liv Area 1,942
Originating Board recolorado
Year Built 2023
Annual Tax Amount $944
Tax Year 2022
Lot Size 5,662 Sqft
Acres 0.13
Property Description
Welcome to this brand new, ranch-style KB Home in the Sweetgrass community. With its open floor plan and modern upgrades, this 3 bedroom residence provides an inviting atmosphere for families and entertainers alike. Inside, the living room, dining area and kitchen are seamlessly connected and bathed in natural light from the additional window package. The kitchen is outfitted with stylish quartz counters and a sizable island to provide ample space for meal preparation or chatting and the stainless steel appliances, including a gas range, make cleaning a breeze. The primary bedroom suite offers a peaceful retreat with its generous size, plush carpeting, and an en-suite bathroom for added privacy. Two additional bedrooms provide versatility for a growing family or guests and the spacious den makes a perfect office or kids play room. This home also comes with an unfinished basement - endless possibilities! Sweetgrass is also within a mile of I25 for easy access to local amenities, schools, parks, and shopping centers. Don't miss this incredible opportunity to own your dream home. Schedule your showing today and experience the comfort and potential this
property has to offer! Move-in-ready now. The Listing Team represents builder/seller as a Transaction Broker
Location
State CO
County Weld
Rooms
Basement Full, Sump Pump, Unfinished
Main Level Bedrooms 3
Interior
Interior Features Kitchen Island, Open Floorplan, Pantry, Primary Suite, Quartz Counters, Smart Thermostat, Smoke Free, Walk-In Closet(s), Wired for Data
Heating Forced Air
Cooling Central Air
Flooring Carpet, Vinyl
Fireplace N
Appliance Cooktop, Dishwasher, Microwave, Oven, Self Cleaning Oven, Sump Pump
Laundry In Unit
Exterior
Exterior Feature Private Yard
Parking Features Dry Walled, Insulated Garage, Lighted
Garage Spaces 2.0
Fence Partial
Roof Type Composition
Total Parking Spaces 2
Garage Yes
Building
Lot Description Irrigated, Landscaped, Master Planned, Sprinklers In Front
Foundation Slab
Sewer Public Sewer
Water Public
Level or Stories One
Structure Type Cement Siding
Schools
Elementary Schools Kenneth Homyak
Middle Schools Kenneth Homyak
High Schools Fort Lupton
School District Weld County Re-8
Others
Senior Community No
Ownership Builder
Acceptable Financing 1031 Exchange, Cash, Conventional, FHA, Jumbo, VA Loan
Listing Terms 1031 Exchange, Cash, Conventional, FHA, Jumbo, VA Loan
Special Listing Condition None
Read Less Info
Want to know what your home might be worth? Contact us for a FREE valuation!

Our team is ready to help you sell your home for the highest possible price ASAP

© 2024 METROLIST, INC., DBA RECOLORADO® – All Rights Reserved
6455 S. Yosemite St., Suite 500 Greenwood Village, CO 80111 USA
Bought with Keller Williams DTC
GET MORE INFORMATION

Diana Nelson
Team Leader | License ID: FA100065608
Team Leader License ID: FA100065608




