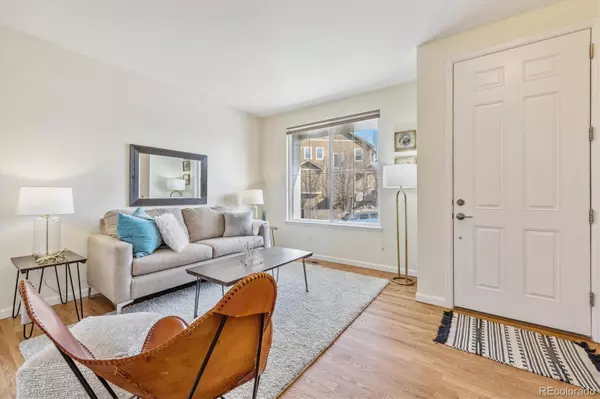For more information regarding the value of a property, please contact us for a free consultation.
Key Details
Sold Price $840,000
Property Type Single Family Home
Sub Type Single Family Residence
Listing Status Sold
Purchase Type For Sale
Square Footage 2,872 sqft
Price per Sqft $292
Subdivision Red Rocks Point
MLS Listing ID 9171899
Sold Date 02/14/24
Style Traditional
Bedrooms 4
Full Baths 2
Half Baths 1
Three Quarter Bath 1
Condo Fees $85
HOA Fees $85/mo
HOA Y/N Yes
Abv Grd Liv Area 2,222
Originating Board recolorado
Year Built 2012
Annual Tax Amount $5,065
Tax Year 2022
Lot Size 8,276 Sqft
Acres 0.19
Property Description
Welcome to your dream home in Morrison! This stunning four-bedroom, 3 1/2 bathroom residence on a corner lot offers BREATHTAKING FOOTHILLS VIEWS! The primary suite boasts a luxurious five-piece bath with a jetted tub, custom tile, quartz countertops, and NEW HEATED FLOORS. It also features a HUGE FITTED WALK-IN CLOSET for the fashionista. Do you work from home? Enjoy spacious living with a loft that doubles as a second family room or home office/playroom. It also features generous-sized bedrooms with views too! Enjoy the separate upstairs laundry which includes a full sized washer and dry that stay, built in cabinetry, and utility sink. The gourmet kitchen boasts stainless steel appliances, granite countertops, and a tile backsplash. It's complemented by an ample pantry and a center island for casual dining. The chef in the family will not be disappointed. The main floor is adorned with beautiful wood floors, creating a warm and inviting atmosphere. The family room hosts a cozy fireplace, perfect to snuggle up to on those chilly Colorado evenings. With a fully finished walkout basement, this home provides versatility, allowing you to use it as a second family room or a fourth bedroom. It also has a comfortable 3/4 bathroom! The property's generous lot size backs to a greenbelt, includes a deck with STUNNING views, a cement patio for outdoor entertaining, and raised garden beds for the green thumb in you. It also has an enormous side yard to enjoy more activities! This is where convenience meets serenity as this home sits adjacent to the neighborhood park and is close to major routes, including 470 and 285. Shoot up to the mountains in 1/2 the time! Experience a residence in EXCELLENT CONDITION, flooded with NATURAL SUN LIGHT, and ready for you to call it home.
Location
State CO
County Jefferson
Zoning P-D
Rooms
Basement Finished, Walk-Out Access
Interior
Interior Features Built-in Features, Ceiling Fan(s), Eat-in Kitchen, Five Piece Bath, Granite Counters, Jet Action Tub, Kitchen Island, Pantry, Primary Suite, Quartz Counters, Radon Mitigation System, Smoke Free, Utility Sink, Walk-In Closet(s)
Heating Forced Air
Cooling Central Air
Flooring Carpet, Tile, Wood
Fireplaces Number 1
Fireplaces Type Family Room
Fireplace Y
Appliance Dishwasher, Disposal, Dryer, Microwave, Refrigerator, Self Cleaning Oven, Washer
Laundry In Unit
Exterior
Garage Spaces 2.0
Fence Full
View Mountain(s)
Roof Type Composition
Total Parking Spaces 2
Garage Yes
Building
Lot Description Corner Lot, Greenbelt, Sprinklers In Front, Sprinklers In Rear
Foundation Slab
Sewer Public Sewer
Water Public
Level or Stories Two
Structure Type Wood Siding
Schools
Elementary Schools Kendallvue
Middle Schools Carmody
High Schools Bear Creek
School District Jefferson County R-1
Others
Senior Community No
Ownership Individual
Acceptable Financing Cash, Conventional, FHA, VA Loan
Listing Terms Cash, Conventional, FHA, VA Loan
Special Listing Condition None
Read Less Info
Want to know what your home might be worth? Contact us for a FREE valuation!

Our team is ready to help you sell your home for the highest possible price ASAP

© 2024 METROLIST, INC., DBA RECOLORADO® – All Rights Reserved
6455 S. Yosemite St., Suite 500 Greenwood Village, CO 80111 USA
Bought with Your Castle Real Estate Inc
GET MORE INFORMATION

Diana Nelson
Team Leader | License ID: FA100065608
Team Leader License ID: FA100065608




