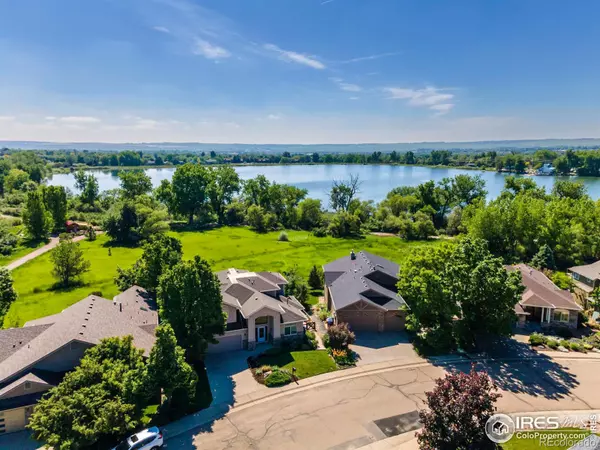For more information regarding the value of a property, please contact us for a free consultation.
Key Details
Sold Price $1,375,000
Property Type Single Family Home
Sub Type Single Family Residence
Listing Status Sold
Purchase Type For Sale
Square Footage 3,727 sqft
Price per Sqft $368
Subdivision Waneka Landing
MLS Listing ID IR989448
Sold Date 02/16/24
Style Contemporary
Bedrooms 4
Full Baths 3
Half Baths 1
Condo Fees $425
HOA Fees $35/ann
HOA Y/N Yes
Abv Grd Liv Area 2,617
Originating Board recolorado
Year Built 2000
Annual Tax Amount $5,598
Tax Year 2022
Lot Size 7,840 Sqft
Acres 0.18
Property Description
IMPROVED PRICE! This is a sweet location! It backs to open space, and the lake, but a grocery store is a short walk/bike ride away via trails. The main floor plan is open with lots of natural light - the sunrises are worth rising early! The library off the foyer includes custom bookshelves and a sliding ladder. The large family room features custom cherry wood built-ins and an electric fireplace. The kitchen has an induction range, island, cherry cabinets, pantry, breakfast nook, and plenty of granite counter space. The dining room has a custom built-in buffet. Off the kitchen is a newly built deck with a gas grill hook-up and beautiful view where you will often spot wildlife. The primary suite is spacious with custom cabinets and an electric fireplace. The updated 5-piece primary bath has a wonderful soaking tub and separate oversized shower both with views. Additionally, there is an infrared sauna and large walk-in closet. There are two more bedrooms on the upper level with a full bath and plenty of closet space. One bedroom even features a "secret door". The finished walkout basement has a large rec. room, a generous bedroom with a sound-proofed ceiling, and walk-in closet plus a full bath. There is hardwood and cork flooring throughout with some eco-friendly wool carpeting (shoes have not been worn in this house). The newer energy efficient furnace, heat pump, tankless water heater, whole-house and reverse osmosis water purification systems, water softener, fresh air exchanger, radon and EMF mitigation systems, whole house fan, and central vacuum system, are all upgrades that make this house special. You will enjoy the patio which the deck's gutter system keeps dry. The mature landscaped backyard boasts perennials and a raised vegetable garden with a drip system run by the automatic sprinkler. Waneka Lake offers a trail plan, play park, and rental boats plus basketball and pickle ball courts. Make your appointment today!
Location
State CO
County Boulder
Zoning Res
Rooms
Basement Full, Sump Pump, Walk-Out Access
Interior
Interior Features Central Vacuum, Eat-in Kitchen, Five Piece Bath, Kitchen Island, Pantry, Radon Mitigation System, Sauna, Smart Thermostat, Vaulted Ceiling(s), Walk-In Closet(s)
Heating Forced Air
Cooling Ceiling Fan(s), Central Air
Flooring Tile, Wood
Fireplaces Type Electric, Family Room, Primary Bedroom
Equipment Air Purifier, Satellite Dish
Fireplace N
Appliance Dishwasher, Oven, Refrigerator, Water Softener
Laundry In Unit
Exterior
Garage Spaces 2.0
Fence Fenced
Utilities Available Cable Available, Electricity Available, Internet Access (Wired), Natural Gas Available
Waterfront Description Pond
View Water
Roof Type Composition
Total Parking Spaces 2
Garage Yes
Building
Lot Description Open Space, Rolling Slope, Sprinklers In Front
Foundation Slab
Sewer Public Sewer
Water Public
Level or Stories Two
Structure Type Stone,Stucco,Wood Frame
Schools
Elementary Schools Lafayette
Middle Schools Angevine
High Schools Centaurus
School District Boulder Valley Re 2
Others
Ownership Individual
Acceptable Financing Cash, Conventional, VA Loan
Listing Terms Cash, Conventional, VA Loan
Read Less Info
Want to know what your home might be worth? Contact us for a FREE valuation!

Our team is ready to help you sell your home for the highest possible price ASAP

© 2024 METROLIST, INC., DBA RECOLORADO® – All Rights Reserved
6455 S. Yosemite St., Suite 500 Greenwood Village, CO 80111 USA
Bought with Keller Williams Preferred Realty
GET MORE INFORMATION

Diana Nelson
Team Leader | License ID: FA100065608
Team Leader License ID: FA100065608




