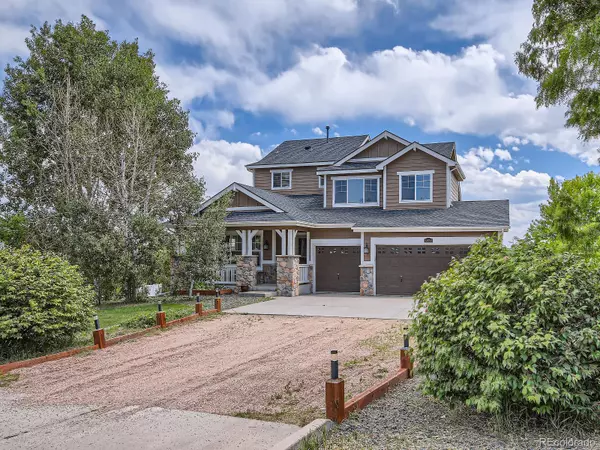For more information regarding the value of a property, please contact us for a free consultation.
Key Details
Sold Price $880,000
Property Type Single Family Home
Sub Type Single Family Residence
Listing Status Sold
Purchase Type For Sale
Square Footage 2,516 sqft
Price per Sqft $349
Subdivision Todd Creek
MLS Listing ID 7507934
Sold Date 02/20/24
Bedrooms 4
Full Baths 3
Condo Fees $145
HOA Fees $48/qua
HOA Y/N Yes
Originating Board recolorado
Year Built 2003
Annual Tax Amount $3,625
Tax Year 2021
Lot Size 1.300 Acres
Acres 1.3
Property Description
VERY MOTIVATED SELLER! ALL OFFERS WILL BE CONSIDERED.
Stunning upgraded 4 Bedroom, 3 Bath home. Boasting 2516 square feet of luxurious living space on 1.3 acres. Situated in the desirable Todd Creek, this property offers a perfect blend of elegance and functionality. Prepare to be amazed as nearly everything in this home has been thoughtfully upgraded to provide the utmost comfort and style. The kitchen is a culinary dream come true. It has been tastefully upgraded with two-year-old cabinetry, and beautiful quartz countertops. The large island serves as a focal point and provides additional seating for casual meals or socializing with guests. Dining room has a built-in buffet with ample storage cabinets.
Step outside to discover a private oasis, perfect for relaxing and entertaining. Nicely landscaped yard, a spacious covered deck with bar height seating with stunning views. Covered patio equipped with an oversized hot tub. Guest bedrooms have new carpet and fresh paint. Spacious primary bedroom provides ample space for relaxation and privacy. Luxurious primary bathroom newly remodeled features dual shower and free-standing tub. Gorgeous modern finishes. New paint in the primary bedroom. Furnace and AC unit is 2 years old.
This home offers ample storage space throughout, including an unfinished basement. You'll have plenty of room for all your belongings and more. This home provides easy access to schools, parks, shopping centers, and major transportation routes. Everything you need is just a short distance away.
Location
State CO
County Adams
Zoning A-1
Rooms
Basement Unfinished
Main Level Bedrooms 1
Interior
Interior Features Ceiling Fan(s), Eat-in Kitchen, Quartz Counters
Heating Forced Air
Cooling Central Air
Flooring Laminate, Wood
Fireplaces Number 1
Fireplaces Type Family Room
Fireplace Y
Appliance Dishwasher, Disposal, Humidifier, Microwave, Oven, Range, Refrigerator
Exterior
Exterior Feature Spa/Hot Tub
Garage Spaces 3.0
Roof Type Composition
Total Parking Spaces 3
Garage Yes
Building
Story Multi/Split
Sewer Septic Tank
Level or Stories Multi/Split
Structure Type Frame
Schools
Elementary Schools Brantner
Middle Schools Roger Quist
High Schools Brighton
School District School District 27-J
Others
Senior Community No
Ownership Individual
Acceptable Financing 1031 Exchange, Cash, Conventional, FHA, VA Loan
Listing Terms 1031 Exchange, Cash, Conventional, FHA, VA Loan
Special Listing Condition None
Read Less Info
Want to know what your home might be worth? Contact us for a FREE valuation!

Our team is ready to help you sell your home for the highest possible price ASAP

© 2024 METROLIST, INC., DBA RECOLORADO® – All Rights Reserved
6455 S. Yosemite St., Suite 500 Greenwood Village, CO 80111 USA
Bought with Your Castle Real Estate Inc
GET MORE INFORMATION

Diana Nelson
Team Leader | License ID: FA100065608
Team Leader License ID: FA100065608




