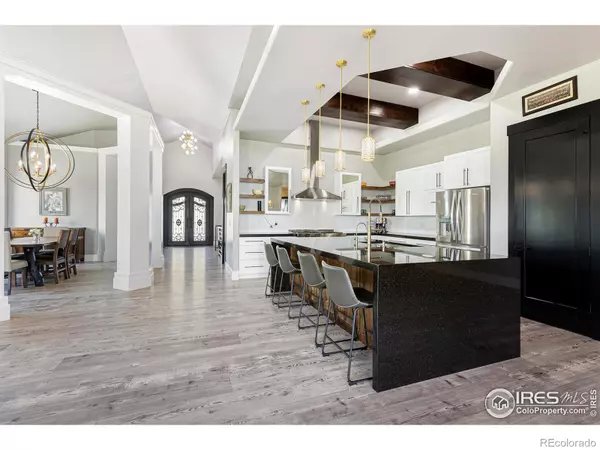For more information regarding the value of a property, please contact us for a free consultation.
Key Details
Sold Price $1,375,000
Property Type Single Family Home
Sub Type Single Family Residence
Listing Status Sold
Purchase Type For Sale
Square Footage 4,478 sqft
Price per Sqft $307
Subdivision Hoff
MLS Listing ID IR1001724
Sold Date 02/20/24
Style Contemporary
Bedrooms 4
Full Baths 2
Half Baths 1
Three Quarter Bath 2
HOA Y/N No
Abv Grd Liv Area 2,572
Originating Board recolorado
Year Built 2019
Annual Tax Amount $3,596
Tax Year 2022
Lot Size 3.270 Acres
Acres 3.27
Property Description
This one-of-a-kind custom ranch style home in the EATON school district boasts panoramic mountain views and sits on a quiet and stunning 3.27 ACRES with landscaping complete. The sale of this property includes 1 SHARE of the DIVIDE CANAL IRRIGATION DITCH. The property is conveniently located between Windsor and Eaton and is zoned Agricultural with NO HOA or Covenants. This beautifully designed home is an entertainer's dream. The gourmet chef's kitchen includes top of the line stove and appliances, 42 inch mirrored custom cabinets, oversized pantry, smart charging station, stunning oversized waterfall granite island, and is finished off with coffered ceilings and wood beams. The eat-in kitchen provides seating at the large granite island and additional space for a kitchen table. The private formal dining room is located just off of the kitchen and provides plenty of space for your holiday parties. The main floor showcases a private primary suite with mountain views, a built in gas fireplace, and easy access to the covered patio. The suite is complete with plush carpet, coffered ceilings, oversized his and her walk-in closets and a luxury 5-piece bath with a steam shower and heated floors. The two guest suites on the main level have private 3/4 bathrooms. The main floor is complete with a large laundry room with plenty of storage and workspace.The beautifully finished basement showcases an open floor plan with custom epoxy/concrete floors, luxurious wet bar with an island, massive entertainment system with built-in speakers and surround sound, a guest suite, two additional bathrooms, and a workout area. The 650+ sq ft of unfinished basement space would be perfect for future expansion of two additional bedrooms and a jack and jill bathroom. Enjoy outdoor living at its' finest with the expansive covered back patio featuring unobstructed mountain views, wired for surround sound, and plumed for a gas grill. Plenty of room for all your outdoor toys, RV/boat, and animals.
Location
State CO
County Weld
Zoning AG
Rooms
Main Level Bedrooms 3
Interior
Interior Features Eat-in Kitchen, Five Piece Bath, Kitchen Island, Open Floorplan, Pantry, Radon Mitigation System, Vaulted Ceiling(s), Walk-In Closet(s), Wet Bar
Heating Forced Air, Heat Pump, Propane, Radiant
Cooling Ceiling Fan(s), Central Air
Fireplaces Type Family Room, Gas, Great Room
Fireplace N
Appliance Bar Fridge, Dishwasher, Disposal, Dryer, Oven, Refrigerator, Washer, Water Softener
Laundry In Unit
Exterior
Parking Features RV Access/Parking
Garage Spaces 3.0
Fence Fenced
Utilities Available Electricity Available, Internet Access (Wired)
View Mountain(s)
Roof Type Composition
Total Parking Spaces 3
Garage Yes
Building
Lot Description Sprinklers In Front
Sewer Septic Tank
Water Public
Level or Stories One
Structure Type Stucco
Schools
Elementary Schools Benjamin Eaton
Middle Schools Eaton
High Schools Eaton
School District Eaton Re-2
Others
Ownership Individual
Acceptable Financing Cash, Conventional, FHA, VA Loan
Listing Terms Cash, Conventional, FHA, VA Loan
Read Less Info
Want to know what your home might be worth? Contact us for a FREE valuation!

Our team is ready to help you sell your home for the highest possible price ASAP

© 2025 METROLIST, INC., DBA RECOLORADO® – All Rights Reserved
6455 S. Yosemite St., Suite 500 Greenwood Village, CO 80111 USA
Bought with RE/MAX Alliance-FTC Dwtn
GET MORE INFORMATION
Diana Nelson
Team Leader | License ID: FA100065608
Team Leader License ID: FA100065608




