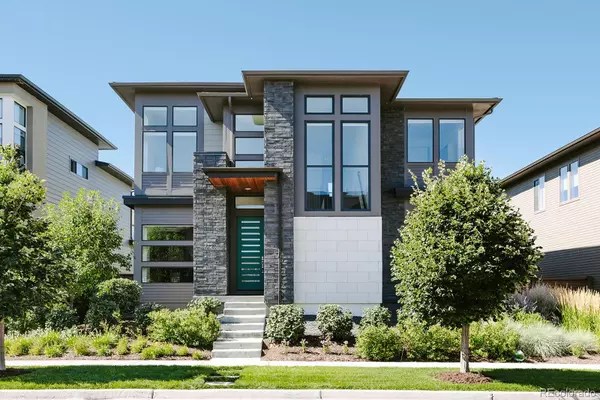For more information regarding the value of a property, please contact us for a free consultation.
Key Details
Sold Price $1,315,000
Property Type Single Family Home
Sub Type Single Family Residence
Listing Status Sold
Purchase Type For Sale
Square Footage 3,298 sqft
Price per Sqft $398
Subdivision Northfield
MLS Listing ID 3988942
Sold Date 02/21/24
Style Contemporary
Bedrooms 4
Full Baths 3
Half Baths 1
Condo Fees $46
HOA Fees $46/mo
HOA Y/N Yes
Abv Grd Liv Area 3,298
Originating Board recolorado
Year Built 2017
Annual Tax Amount $9,202
Tax Year 2022
Lot Size 5,227 Sqft
Acres 0.12
Property Description
Immerse in luxury in this upgraded Infinity Vive featuring a covered patio, outdoor fireplace and a striking exterior facade. Inside you'll be impressed by a large, open main floor living area lined with floor to ceiling windows, beautiful wide plank oak engineered hardwoods, & an abundance of natural light. To your left you'll locate the dining room, centered around a modern black sputnik light and to your right, behind the french doors, you'll locate the main floor study. Just beyond that you'll discover the well equipped kitchen and living room. The kitchen is finished with gourmet appliances including a gas range and double ovens, white shaker cabinets, decorative geometric backsplash, & an oversized statement island with striking black pendants. Just off the kitchen you'll locate the mudroom area which guides you to the garage and also houses the spacious walk-in pantry perfect for keeping you organized. In the bright + airy living room - slide open the oversized, center meet door to invite the outdoors in. Step outside to discover the ultimate covered patio centered around a stacked stone gas fireplace overlooking plentiful green space shaded by a large tree. Upstairs you'll locate: 2 secondary beds and bath, a third secondary bed with an ensuite bath, a convenient laundry room with built-in cabinetry and a utility sink, as well as the primary suite. In the luxurious primary suite you'll be delighted to find large windows, a walk-in closet, as well as the beautifully finished 5 piece primary bathroom with double vanities, an oversized walk in shower, and a soaking tub. Step down to the unfinished basement where you'll find an abundance of extra space to put your own personal touch on the home. Located in Central Park's North End neighborhood giving you convenient access to numerous parks, trails and F54 pool.
Location
State CO
County Denver
Zoning M-RX-5
Rooms
Basement Full, Unfinished
Interior
Interior Features Ceiling Fan(s), Eat-in Kitchen, Five Piece Bath, Kitchen Island, Open Floorplan, Pantry, Primary Suite, Quartz Counters, Vaulted Ceiling(s), Walk-In Closet(s)
Heating Forced Air
Cooling Central Air
Flooring Carpet, Tile, Wood
Fireplaces Number 1
Fireplaces Type Outside
Fireplace Y
Appliance Cooktop, Dishwasher, Disposal, Dryer, Microwave, Oven, Range, Refrigerator, Washer
Laundry In Unit
Exterior
Exterior Feature Lighting, Rain Gutters
Parking Features Concrete, Dry Walled, Lighted
Garage Spaces 2.0
Fence Full
Roof Type Composition
Total Parking Spaces 2
Garage Yes
Building
Lot Description Level
Sewer Public Sewer
Water Public
Level or Stories Two
Structure Type Frame
Schools
Elementary Schools Willow
Middle Schools Dsst: Conservatory Green
High Schools Northfield
School District Denver 1
Others
Senior Community No
Ownership Individual
Acceptable Financing Cash, Conventional, Jumbo, VA Loan
Listing Terms Cash, Conventional, Jumbo, VA Loan
Special Listing Condition None
Pets Allowed Yes
Read Less Info
Want to know what your home might be worth? Contact us for a FREE valuation!

Our team is ready to help you sell your home for the highest possible price ASAP

© 2024 METROLIST, INC., DBA RECOLORADO® – All Rights Reserved
6455 S. Yosemite St., Suite 500 Greenwood Village, CO 80111 USA
Bought with Colorado Home Realty
GET MORE INFORMATION
Diana Nelson
Team Leader | License ID: FA100065608
Team Leader License ID: FA100065608




