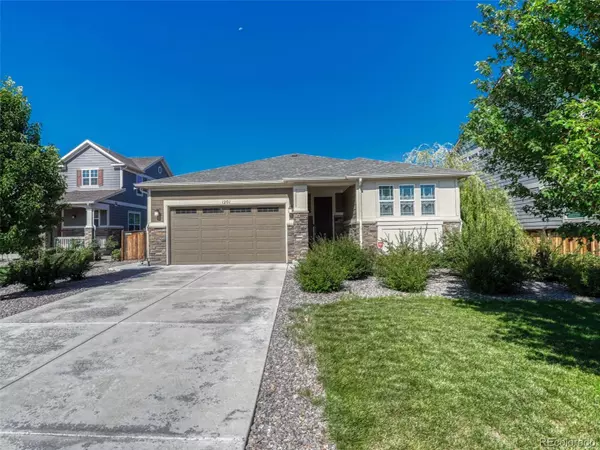For more information regarding the value of a property, please contact us for a free consultation.
Key Details
Sold Price $737,500
Property Type Single Family Home
Sub Type Single Family Residence
Listing Status Sold
Purchase Type For Sale
Square Footage 3,103 sqft
Price per Sqft $237
Subdivision Highline Sub Flg 1
MLS Listing ID 4785460
Sold Date 02/23/24
Style Traditional
Bedrooms 3
Full Baths 2
Three Quarter Bath 1
Condo Fees $250
HOA Fees $83/qua
HOA Y/N Yes
Abv Grd Liv Area 1,897
Originating Board recolorado
Year Built 2017
Annual Tax Amount $8,228
Tax Year 2023
Lot Size 8,712 Sqft
Acres 0.2
Property Description
Beautifully maintained and updated 3br/3ba ranch home with spacious deck and finished basement. Located on a cul-de-sac in a community of only 64 homes, this home has a fully fenced, low-maintenance yard with a sprinkler system and backs to the community trail. High-end appliances include a stainless steel dishwasher, sleek glass stovetop, and smart fridge that can allow communication through it to the Ring doorbell, play music, and more. Don't miss the pull-out kitchen shelving or luxurious black glass pantry door that adds stunning contrast to the granite counters and rich wood cabinets. Hardwood flooring flows throughout the main floor and master suite. Spacious, with large windows and a window seat that looks to the backyard, the master bedroom has a large attached bathroom with an oversized shower, his and her closets, quartz-topped dual sink vanity, and a linen closet. An office with glass French doors and a front bedroom with a nearby full bathroom offers additional living and work space on the main floor. In the basement, a huge family room, bedroom, and full bathroom along with an oversized unfinished space offer unlimited flexibility for entertaining or additional living/working space. With morning sun on the long driveway, snow shoveling in the winter will be minimal. The backyard deck spans the full width of the home and is perfect for backyard BBQs and taking in those sunny Colorado days. This lock-and-leave style home offers incredible flexibility and low-maintenance living in a convenient Denver location with easy access to Parker Road and 225 access.
Location
State CO
County Arapahoe
Rooms
Basement Bath/Stubbed, Finished, Sump Pump
Main Level Bedrooms 2
Interior
Interior Features Eat-in Kitchen, Granite Counters, Kitchen Island, Pantry, Primary Suite, Quartz Counters, Walk-In Closet(s)
Heating Forced Air
Cooling Central Air
Flooring Carpet, Wood
Fireplaces Number 1
Fireplaces Type Gas Log, Living Room
Fireplace Y
Appliance Dishwasher, Disposal, Dryer, Microwave, Oven, Range Hood, Refrigerator, Smart Appliances, Sump Pump, Washer
Laundry In Unit
Exterior
Exterior Feature Private Yard
Parking Features Concrete
Garage Spaces 2.0
Fence Full
Roof Type Composition
Total Parking Spaces 2
Garage Yes
Building
Lot Description Cul-De-Sac, Landscaped
Sewer Public Sewer
Water Public
Level or Stories One
Structure Type Stone,Wood Siding
Schools
Elementary Schools Village East
Middle Schools Prairie
High Schools Overland
School District Cherry Creek 5
Others
Senior Community No
Ownership Individual
Acceptable Financing 1031 Exchange, Cash, Conventional, FHA, VA Loan
Listing Terms 1031 Exchange, Cash, Conventional, FHA, VA Loan
Special Listing Condition None
Read Less Info
Want to know what your home might be worth? Contact us for a FREE valuation!

Our team is ready to help you sell your home for the highest possible price ASAP

© 2024 METROLIST, INC., DBA RECOLORADO® – All Rights Reserved
6455 S. Yosemite St., Suite 500 Greenwood Village, CO 80111 USA
Bought with Wisdom Real Estate
GET MORE INFORMATION
Diana Nelson
Team Leader | License ID: FA100065608
Team Leader License ID: FA100065608




