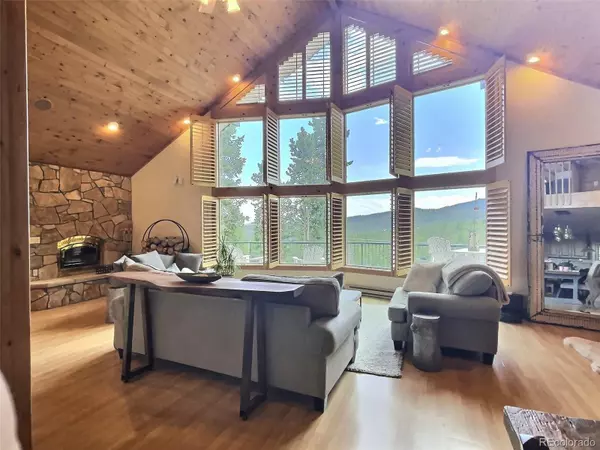For more information regarding the value of a property, please contact us for a free consultation.
Key Details
Sold Price $1,270,000
Property Type Single Family Home
Sub Type Single Family Residence
Listing Status Sold
Purchase Type For Sale
Square Footage 5,402 sqft
Price per Sqft $235
Subdivision Evergreen Meadows West
MLS Listing ID 9239578
Sold Date 02/29/24
Style Mountain Contemporary
Bedrooms 3
Full Baths 2
Three Quarter Bath 1
HOA Y/N No
Originating Board recolorado
Year Built 1976
Annual Tax Amount $5,001
Tax Year 2022
Lot Size 3.300 Acres
Acres 3.3
Property Description
This remarkable home marries modern comforts with the rugged beauty of nature. Perched on 3.3 easily-accessible, mountainside acres, you’ll find an unparalleled escape with panoramic vistas. The heart of this home is its enormous kitchen, complete with a Jennair side-by-side refrigerator, granite counters, and abundant cabinet space. The main living area boasts large picture windows that frame the breathtaking views and one of two cozy wood-burning fireplaces. The primary suite is a sanctuary, exquisitely renovated and featuring in-floor radiant heat, a gas fireplace, and a private loft. The 5-piece bath offers a spa-like escape with a soaking tub and a 2-person shower while the enormous boutique walk-in closet connects seamlessly to the laundry room for added convenience. Two spacious lofts offer versatile options, whether you need an office space or a guest room. The lower level features a gym area, a room perfect for entertainment and gatherings, two additional bedrooms and a second wood-burning fireplace. This remarkable mountain home includes a gazebo high atop the property, a dog run, a 12x20 lofted workshop, as well as engineered plans for an additional 2-car garage addition. With direct access to miles of trails through the national forest, including Maxwell Falls Trail, nature enthusiasts will find paradise here. This home is EV-ready and comes with the peace of mind of fire-resistant steel roof and siding, a generator-ready back-up power transfer switch, and well-maintained, hard-surface roads that guarantee year-round access. The abundance of open, finished square footage invites endless possibilities for adding bedrooms, bathrooms, offices, or any other desired space—let your creativity soar, as this property even holds potential as an Airbnb or short-term rental investment. A short 10-minute drive to shopping in Conifer and 30 minutes to the Denver suburbs, this mountain home offers the perfect balance of seclusion and convenience.
Location
State CO
County Jefferson
Zoning SR-2
Rooms
Main Level Bedrooms 2
Interior
Interior Features Built-in Features, Ceiling Fan(s), Eat-in Kitchen, Entrance Foyer, Granite Counters, High Ceilings, Open Floorplan, Radon Mitigation System, T&G Ceilings, Utility Sink, Vaulted Ceiling(s), Walk-In Closet(s)
Heating Baseboard, Electric, Hot Water, Natural Gas, Radiant Floor
Cooling None
Flooring Carpet, Laminate, Tile, Wood
Fireplaces Number 3
Fireplaces Type Basement, Bedroom, Gas Log, Great Room, Wood Burning
Fireplace Y
Appliance Convection Oven, Cooktop, Dishwasher, Disposal, Double Oven, Dryer, Gas Water Heater, Microwave, Refrigerator, Washer
Exterior
Exterior Feature Dog Run
Garage 220 Volts, Asphalt, Concrete, Dry Walled, Electric Vehicle Charging Station(s), Heated Garage, Smart Garage Door
Garage Spaces 2.0
Fence Partial
Utilities Available Electricity Connected, Natural Gas Connected
Roof Type Architecural Shingle
Parking Type 220 Volts, Asphalt, Concrete, Dry Walled, Electric Vehicle Charging Station(s), Heated Garage, Smart Garage Door
Total Parking Spaces 8
Garage Yes
Building
Lot Description Borders National Forest
Story Two
Foundation Concrete Perimeter
Sewer Septic Tank
Water Well
Level or Stories Two
Structure Type Metal Siding
Schools
Elementary Schools Marshdale
Middle Schools West Jefferson
High Schools Conifer
School District Jefferson County R-1
Others
Senior Community No
Ownership Individual
Acceptable Financing Cash, Conventional, FHA
Listing Terms Cash, Conventional, FHA
Special Listing Condition None
Read Less Info
Want to know what your home might be worth? Contact us for a FREE valuation!

Our team is ready to help you sell your home for the highest possible price ASAP

© 2024 METROLIST, INC., DBA RECOLORADO® – All Rights Reserved
6455 S. Yosemite St., Suite 500 Greenwood Village, CO 80111 USA
Bought with Engel & Voelkers Aspen - Snowmass
GET MORE INFORMATION

Diana Nelson
Team Leader | License ID: FA100065608
Team Leader License ID: FA100065608




