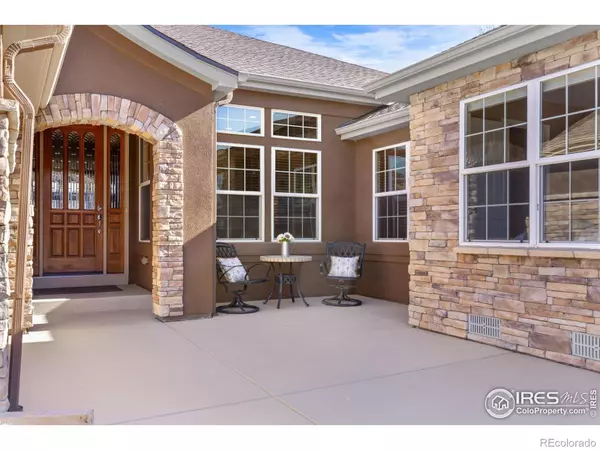For more information regarding the value of a property, please contact us for a free consultation.
Key Details
Sold Price $1,000,000
Property Type Single Family Home
Sub Type Single Family Residence
Listing Status Sold
Purchase Type For Sale
Square Footage 2,647 sqft
Price per Sqft $377
Subdivision Cottonwood Vista
MLS Listing ID IR1002637
Sold Date 03/06/24
Style Contemporary
Bedrooms 3
Full Baths 2
Half Baths 1
Condo Fees $77
HOA Fees $77/mo
HOA Y/N Yes
Abv Grd Liv Area 2,647
Originating Board recolorado
Year Built 2007
Annual Tax Amount $6,059
Tax Year 2022
Lot Size 0.310 Acres
Acres 0.31
Property Description
Welcome to your dream home at Cottonwood Vista! This meticulously maintained Remington ranch boasts 3 bedrooms, 3 bathrooms, and a sprawling 4537 sq ft of living space. As you approach, the large front patio welcomes you with privacy and mountain views - a perfect spot to savor your favorite beverage while enjoying the sunset. The beautifully landscaped front yard, complete with a soothing water feature, sets the tone for the elegance that awaits within. Step through the front door and be greeted by the grandeur of 10 ft ceilings, creating a sense of openness that permeates throughout. The luxurious office at the front provides a refined space for work or relaxation. The living room is both cozy and stylish, featuring a stone-faced gas fireplace and floor-to-ceiling windows that flood the space with natural light. Entertain guests effortlessly in the separate dining area, complete with a convenient wet bar. The kitchen is a chef's delight, designed for seamless entertaining with a large granite island, double oven, built-in ceramic glass cooktop, and two spacious pantries. The primary bedroom, generously sized, offers a peaceful retreat with a spacious 5-piece bathroom featuring a jetted tub and a walk-in closet. The thoughtful layout places two additional bedrooms on the west side, sharing a well-appointed bathroom with entrances from each room. The convenience continues with a dedicated laundry room equipped with a sink. Step outside to your private backyard oasis, surrounded by mature trees and featuring an expansive patio - the perfect setting for outdoor gatherings. This home is not only aesthetically pleasing but also practical with numerous upgrades, including a new HVAC system, water heater, and roof. The 4-car garage ensures ample space for both vehicles and hobbies. As a bonus, this property is just steps away from Thomas Reservoir, offering a serene escape into nature whenever you desire. Don't miss this opportunity to make this exceptional home yours.
Location
State CO
County Boulder
Zoning SFR
Rooms
Basement Unfinished
Main Level Bedrooms 3
Interior
Interior Features Eat-in Kitchen, Jack & Jill Bathroom, Kitchen Island, Open Floorplan, Walk-In Closet(s), Wet Bar
Heating Forced Air
Cooling Ceiling Fan(s), Central Air
Flooring Tile
Fireplaces Type Gas
Fireplace N
Appliance Dishwasher, Disposal, Dryer, Microwave, Oven, Washer
Exterior
Parking Features Oversized, Oversized Door, Tandem
Garage Spaces 3.0
Utilities Available Electricity Available, Natural Gas Available
View Mountain(s), Water
Roof Type Composition
Total Parking Spaces 3
Garage Yes
Building
Lot Description Level, Sprinklers In Front
Sewer Public Sewer
Water Public
Level or Stories One
Structure Type Stone,Stucco
Schools
Elementary Schools Red Hawk
Middle Schools Erie
High Schools Erie
School District St. Vrain Valley Re-1J
Others
Ownership Individual
Acceptable Financing Cash, Conventional
Listing Terms Cash, Conventional
Read Less Info
Want to know what your home might be worth? Contact us for a FREE valuation!

Our team is ready to help you sell your home for the highest possible price ASAP

© 2025 METROLIST, INC., DBA RECOLORADO® – All Rights Reserved
6455 S. Yosemite St., Suite 500 Greenwood Village, CO 80111 USA
Bought with Resident Realty
GET MORE INFORMATION
Diana Nelson
Team Leader | License ID: FA100065608
Team Leader License ID: FA100065608




