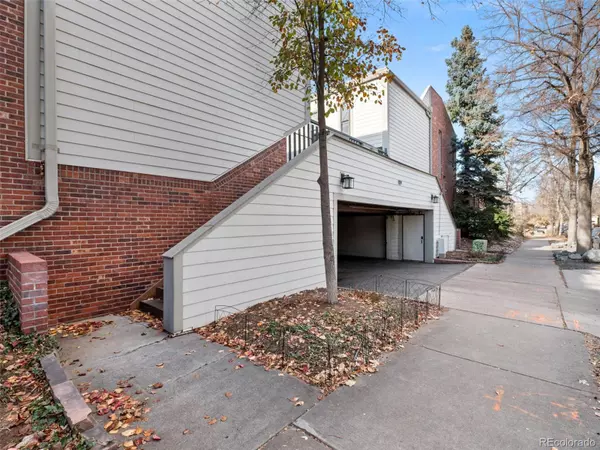For more information regarding the value of a property, please contact us for a free consultation.
Key Details
Sold Price $580,000
Property Type Townhouse
Sub Type Townhouse
Listing Status Sold
Purchase Type For Sale
Square Footage 1,812 sqft
Price per Sqft $320
Subdivision Capitol Hill
MLS Listing ID 2623494
Sold Date 03/15/24
Style Contemporary
Bedrooms 2
Full Baths 2
Half Baths 1
Condo Fees $390
HOA Fees $390/mo
HOA Y/N Yes
Abv Grd Liv Area 1,578
Originating Board recolorado
Year Built 1974
Annual Tax Amount $2,675
Tax Year 2022
Lot Size 1,306 Sqft
Acres 0.03
Property Description
City living at its best! Welcome to unit #7 in Washington Square Townhomes in Capitol Hill. Newly renovated kitchen with white cabinetry and stainless steel appliances. Instant hot water under kitchen sink, and reverse osmosis. Updated flooring throughout. Open concept floor-plan with kitchen, dining room, and family room on the main level; easy to entertain. The focal point of the brick wall and gas fireplace draw you into the cozy family room with abundant natural light. The upper level features the primary suite and a secondary bedroom and an additional full bathroom. The loft offers an exceptional flex space for an office, sitting room, or whatever fits your needs. The built-ins are an added bonus to this space. When entering in from the 2 car attached garage there is a bonus flex space as well; second family room or workout space? The outdoor patio has irrigated planter boxes. Fantastic Capitol Hill area with easy access to stores and restaurants. 3 guest parking spaces in the back.
Location
State CO
County Denver
Zoning G-MU-3
Rooms
Basement Exterior Entry, Finished, Partial
Interior
Interior Features Built-in Features, Entrance Foyer, Granite Counters, Open Floorplan, Primary Suite
Heating Forced Air
Cooling Central Air
Flooring Carpet, Vinyl
Fireplaces Number 1
Fireplaces Type Gas
Fireplace Y
Appliance Dishwasher, Disposal, Dryer, Microwave, Range, Range Hood, Refrigerator, Washer
Laundry In Unit
Exterior
Garage Spaces 2.0
Fence Full
Utilities Available Electricity Connected, Natural Gas Connected
Roof Type Other
Total Parking Spaces 2
Garage Yes
Building
Sewer Public Sewer
Water Public
Level or Stories Two
Structure Type Frame
Schools
Elementary Schools Dora Moore
Middle Schools Morey
High Schools East
School District Denver 1
Others
Senior Community No
Ownership Individual
Acceptable Financing Cash, Conventional, FHA, VA Loan
Listing Terms Cash, Conventional, FHA, VA Loan
Special Listing Condition None
Read Less Info
Want to know what your home might be worth? Contact us for a FREE valuation!

Our team is ready to help you sell your home for the highest possible price ASAP

© 2024 METROLIST, INC., DBA RECOLORADO® – All Rights Reserved
6455 S. Yosemite St., Suite 500 Greenwood Village, CO 80111 USA
Bought with RE/MAX of Cherry Creek
GET MORE INFORMATION
Diana Nelson
Team Leader | License ID: FA100065608
Team Leader License ID: FA100065608




