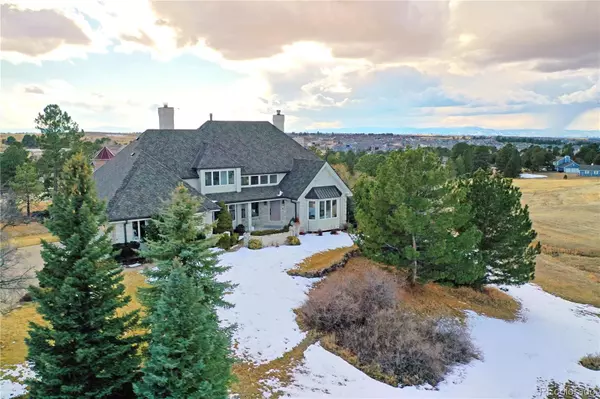For more information regarding the value of a property, please contact us for a free consultation.
Key Details
Sold Price $1,380,000
Property Type Single Family Home
Sub Type Single Family Residence
Listing Status Sold
Purchase Type For Sale
Square Footage 5,624 sqft
Price per Sqft $245
Subdivision Stage Run
MLS Listing ID 2230231
Sold Date 03/20/24
Style Traditional
Bedrooms 4
Full Baths 2
Half Baths 1
Three Quarter Bath 1
Condo Fees $320
HOA Fees $320/mo
HOA Y/N Yes
Abv Grd Liv Area 3,637
Originating Board recolorado
Year Built 1986
Annual Tax Amount $5,062
Tax Year 2022
Lot Size 2.100 Acres
Acres 2.1
Property Description
Just Minutes from Southlands Mall and easy access to major highways yet secluded for you to unwind after your day. Enjoy the wildlife from your kitchen and multiple outdoor seating areas. This custom all brick home features 4 large bedrooms and 4 bathrooms, but the unique touches throughout the home is what makes it one of a kind. This newly updated home features hand scraped Hickory floors, new carpet and paint, new cooktop, freshly painted exterior and enormous decks off the kitchen, office and lower level with full MOUNTAIN VIEWS from just about every window! As you enter you are greeted with an amazing custom staircase,main floor office with fireplace, and direct view straight thru to a two story vaulted kitchen and eating area with majestic mountain views. Inside this home the vaulted ceilings and large windows feel very grand. Formal living and dining rooms are perfect for more formal entertaining while the main level family room is cozy with brick surround fireplace and extensive millwork throughout. There are 3 main bedrooms that are upstairs with a grand Primary suite complete with renovated master bath, large walk-in closet, dual sided fireplace and charming office/flex space. The Basement is absolutely amazing and relaxing with billiard space and sunken great room with fireplace, 3/4 bath, additional bedroom, storage and flex space. The walkout Basement also leads to its own covered patio. Check out the pictures for more information! This home attends Cherry Creek Schools.
Location
State CO
County Arapahoe
Zoning Res
Rooms
Basement Finished, Full, Partial, Sump Pump, Walk-Out Access
Interior
Interior Features Breakfast Nook, Built-in Features, Eat-in Kitchen, Entrance Foyer, Five Piece Bath, High Ceilings, In-Law Floor Plan, Jack & Jill Bathroom, Kitchen Island, Open Floorplan, Pantry, Primary Suite, Quartz Counters, Smoke Free, Solid Surface Counters, Utility Sink, Vaulted Ceiling(s), Walk-In Closet(s), Wet Bar
Heating Forced Air
Cooling Attic Fan, Central Air
Flooring Carpet, Stone, Wood
Fireplaces Number 4
Fireplaces Type Basement, Bedroom, Family Room, Great Room, Primary Bedroom, Recreation Room, Wood Burning
Fireplace Y
Appliance Bar Fridge, Cooktop, Dishwasher, Double Oven, Dryer, Gas Water Heater, Oven, Refrigerator, Self Cleaning Oven, Trash Compactor, Washer
Laundry In Unit
Exterior
Exterior Feature Balcony, Garden, Playground, Private Yard, Rain Gutters
Parking Features Concrete
Garage Spaces 3.0
Fence None
Utilities Available Electricity Connected, Natural Gas Connected
View Mountain(s)
Roof Type Architecural Shingle
Total Parking Spaces 3
Garage Yes
Building
Lot Description Level, Many Trees, Meadow, Secluded
Foundation Slab
Sewer Septic Tank
Water Public
Level or Stories Two
Structure Type Brick
Schools
Elementary Schools Black Forest Hills
Middle Schools Fox Ridge
High Schools Cherokee Trail
School District Cherry Creek 5
Others
Senior Community No
Ownership Individual
Acceptable Financing Cash, Conventional, Jumbo
Listing Terms Cash, Conventional, Jumbo
Special Listing Condition None
Pets Allowed Yes
Read Less Info
Want to know what your home might be worth? Contact us for a FREE valuation!

Our team is ready to help you sell your home for the highest possible price ASAP

© 2024 METROLIST, INC., DBA RECOLORADO® – All Rights Reserved
6455 S. Yosemite St., Suite 500 Greenwood Village, CO 80111 USA
Bought with Madison & Company Properties
GET MORE INFORMATION

Diana Nelson
Team Leader | License ID: FA100065608
Team Leader License ID: FA100065608




