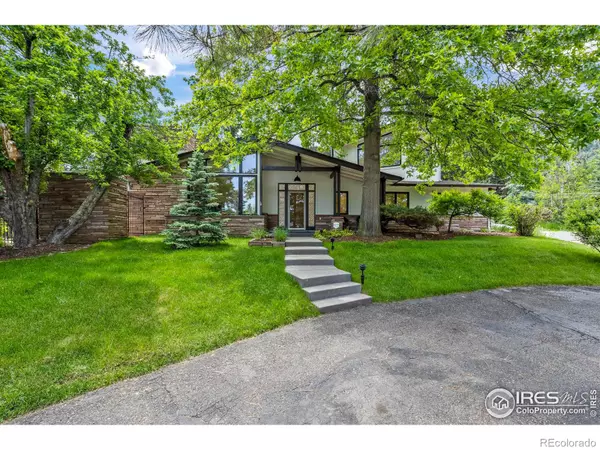For more information regarding the value of a property, please contact us for a free consultation.
Key Details
Sold Price $3,500,000
Property Type Single Family Home
Sub Type Single Family Residence
Listing Status Sold
Purchase Type For Sale
Square Footage 4,381 sqft
Price per Sqft $798
Subdivision Willowbrook
MLS Listing ID IR996306
Sold Date 03/29/24
Style Contemporary
Bedrooms 5
Full Baths 2
Half Baths 1
Three Quarter Bath 1
HOA Y/N No
Abv Grd Liv Area 4,381
Originating Board recolorado
Year Built 1962
Tax Year 2022
Lot Size 0.270 Acres
Acres 0.27
Property Description
Unbeatable Boulder location! Striking 60's remodel by renowned mid-century architect Hobart Wagner, recently renovated throughout with stunning modern updates. The freshly painted exterior highlights the architectural features of this beautiful home nestled at the end of a secluded cul-de-sac at the base of the foothills. The front entry opens to a curved staircase and spacious main floor with vaulted ceiling and newly finished hardwood floors. A library with custom built ins and cozy wood burning fireplace complements the bright and open living and dining areas that look onto an inviting stone patio and fenced backyard. The sun-splashed gourmet kitchen has a large center island, quartz countertops, tile backsplash, butler's pantry, designer lighting, and top-of-the-line stainless steel appliances. Three bedrooms, a powder room and full bath complete the main floor. The private primary suite is upstairs, with a walk-in closet, luxury bath with relaxing soaking tub, and large, separate shower with multiple shower heads. There is back stairway access to the kitchen, as well as front stairway access to a large top-floor loft with walls of windows and mountain views. A second primary suite is perfect for guests, nanny, or teenager, with its own deck, ensuite bath, tons of closet space, and backstairs access to the kitchen. Multi-zoned heating/cooling with 2 central AC units, 3 forced air furnaces, and radiant heat flooring on the main level and in master bath keep things comfortable. This is an idyllic location, with lots of off-street parking, close to Chautauqua Park and its Dining Hall and Auditorium, and adjacent to miles of world-class trails & incredible open space. Be the first to live in this house since it was revitalized with a designer's touch that retains the original mid-century modern flair. Make this home your Upper Chautauqua sanctuary.
Location
State CO
County Boulder
Zoning Resi
Rooms
Basement None
Main Level Bedrooms 3
Interior
Interior Features Eat-in Kitchen, Five Piece Bath, Kitchen Island, Open Floorplan, Pantry, Primary Suite, Smart Thermostat, Vaulted Ceiling(s), Walk-In Closet(s)
Heating Forced Air, Radiant
Cooling Ceiling Fan(s), Central Air
Flooring Wood
Fireplaces Type Gas, Living Room
Fireplace N
Appliance Bar Fridge, Dishwasher, Disposal, Double Oven, Microwave, Oven, Refrigerator, Self Cleaning Oven, Trash Compactor
Laundry In Unit
Exterior
Exterior Feature Balcony
Garage Spaces 2.0
Utilities Available Cable Available, Electricity Available, Internet Access (Wired), Natural Gas Available
View Mountain(s)
Roof Type Composition
Total Parking Spaces 2
Garage Yes
Building
Lot Description Cul-De-Sac, Sprinklers In Front
Sewer Public Sewer
Water Public
Level or Stories Two
Structure Type Stone,Stucco,Wood Frame
Schools
Elementary Schools Flatirons
Middle Schools Manhattan
High Schools Boulder
School District Boulder Valley Re 2
Others
Ownership Individual
Acceptable Financing Cash, Conventional
Listing Terms Cash, Conventional
Read Less Info
Want to know what your home might be worth? Contact us for a FREE valuation!

Our team is ready to help you sell your home for the highest possible price ASAP

© 2024 METROLIST, INC., DBA RECOLORADO® – All Rights Reserved
6455 S. Yosemite St., Suite 500 Greenwood Village, CO 80111 USA
Bought with The Agency - Boulder
GET MORE INFORMATION

Diana Nelson
Team Leader | License ID: FA100065608
Team Leader License ID: FA100065608




