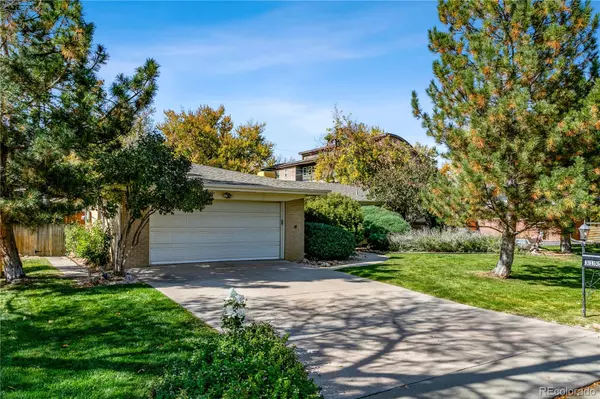For more information regarding the value of a property, please contact us for a free consultation.
Key Details
Sold Price $672,500
Property Type Single Family Home
Sub Type Single Family Residence
Listing Status Sold
Purchase Type For Sale
Square Footage 1,759 sqft
Price per Sqft $382
Subdivision Maple Grove Village
MLS Listing ID 3821061
Sold Date 04/03/24
Bedrooms 3
Full Baths 2
HOA Y/N No
Originating Board recolorado
Year Built 1961
Annual Tax Amount $2,692
Tax Year 2022
Lot Size 9,147 Sqft
Acres 0.21
Property Description
Welcome to your new home in the heart of the coveted Applewood community! This charming single-family ranch-style home offers a perfect balance of timeless appeal and modern convenience. As you step inside, hardwood floors welcome you, enhancing the warmth of the interior. The updated kitchen features sleek granite countertops, ample cabinet space, and all appliances included, perfect for hosting dinners in the adjacent dining space. Delight in the newly remodeled bathroom, boasting contemporary fixtures and finishes to elevate your daily routine. Cozy up on chilly evenings beside the wood fireplace in the inviting family room, creating cherished memories with loved ones. Enjoy the beauty of Colorado's sunshine in the bonus sunroom, ideal for cultivating your favorite plants, a game room, or simply soaking in the sunlight. The living room showcases a large window offering picturesque views of the backyard. Near new windows and blinds throughout the home ensure both comfort and privacy. Outside, the well-maintained landscaping and fencing provide an excellent space with lush green grass, vibrant rose bushes, and fragrant lavender, creating a serene oasis feel perfect for outdoor entertaining. Enjoy this prime location, offering convenient access to nearby shopping, restaurants, and close proximity to highway I-70 for short trips to the mountains and a hassle-free commute to downtown Denver and neighboring cities. Don't miss the opportunity to own a ranch-style home in this great neighborhood. Schedule your showing today and make 3155 Wright Street your new address!
Location
State CO
County Jefferson
Zoning R1 Residential
Rooms
Basement Crawl Space, Exterior Entry, Sump Pump
Main Level Bedrooms 3
Interior
Interior Features Built-in Features, Ceiling Fan(s), Granite Counters, No Stairs, Pantry, Smoke Free, Utility Sink
Heating Baseboard
Cooling Evaporative Cooling
Flooring Carpet, Tile, Wood
Fireplaces Number 1
Fireplaces Type Family Room, Wood Burning
Fireplace Y
Appliance Dishwasher, Disposal, Double Oven, Dryer, Microwave, Range Hood, Refrigerator, Self Cleaning Oven, Sump Pump, Washer
Laundry Common Area
Exterior
Exterior Feature Lighting, Private Yard, Rain Gutters
Garage Concrete, Insulated Garage
Garage Spaces 2.0
Fence Full
Utilities Available Cable Available, Electricity Available, Natural Gas Available, Phone Available
Roof Type Composition
Parking Type Concrete, Insulated Garage
Total Parking Spaces 2
Garage Yes
Building
Lot Description Landscaped, Level, Near Public Transit, Sprinklers In Front, Sprinklers In Rear
Story One
Sewer Public Sewer
Water Public
Level or Stories One
Structure Type Brick
Schools
Elementary Schools Kullerstrand
Middle Schools Everitt
High Schools Wheat Ridge
School District Jefferson County R-1
Others
Senior Community No
Ownership Individual
Acceptable Financing Cash, Conventional, FHA
Listing Terms Cash, Conventional, FHA
Special Listing Condition None
Read Less Info
Want to know what your home might be worth? Contact us for a FREE valuation!

Our team is ready to help you sell your home for the highest possible price ASAP

© 2024 METROLIST, INC., DBA RECOLORADO® – All Rights Reserved
6455 S. Yosemite St., Suite 500 Greenwood Village, CO 80111 USA
Bought with Live.Laugh.Denver. Real Estate Group
GET MORE INFORMATION

Diana Nelson
Team Leader | License ID: FA100065608
Team Leader License ID: FA100065608




