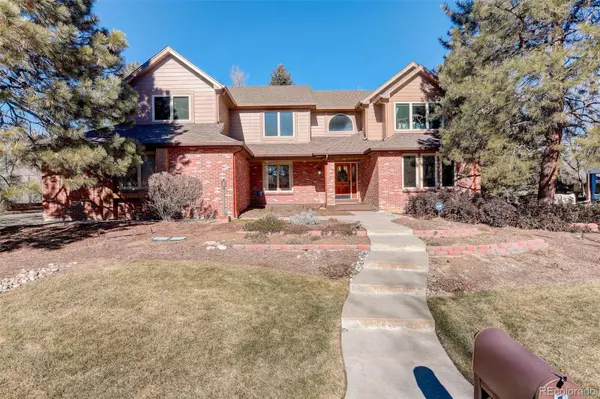For more information regarding the value of a property, please contact us for a free consultation.
Key Details
Sold Price $1,190,000
Property Type Single Family Home
Sub Type Single Family Residence
Listing Status Sold
Purchase Type For Sale
Square Footage 3,262 sqft
Price per Sqft $364
Subdivision Burning Tree
MLS Listing ID 8358952
Sold Date 04/03/24
Bedrooms 5
Full Baths 3
Three Quarter Bath 1
Condo Fees $1,100
HOA Fees $91/ann
HOA Y/N Yes
Originating Board recolorado
Year Built 1985
Annual Tax Amount $7,973
Tax Year 2023
Lot Size 0.310 Acres
Acres 0.31
Property Description
Welcome to your dream home nestled in the prestigious Burning Tree community in Columbine Valley! This stunning property, situated on a corner lot, offers the perfect blend of elegance and comfort. As you step inside, beautiful hardwood floors guide you through a formal living room and dining area. The spacious family room features a vaulted ceiling and a wood-burning fireplace against a floor-to-ceiling brick wall, adding warmth and charm. The kitchen boasts stainless steel appliances, a Jenn-Air cooktop, and granite tile countertops. An additional bonus on this level is a main floor bedroom with a walk-in closet and a 3/4 bath. The convenience of the laundry room rounds off the spacious main level. As you walk upstairs on the custom hardwood staircase, the primary bedroom awaits with hardwood floors, a walk-in closet, and a luxurious 5-piece bath. Three additional bedrooms, on the opposite side of the landing, provide privacy and flexibility. One bedroom has a private ensuite full bath while the other two bedrooms share one full bath. The unfinished basement, already plumbed for an additional bathroom, opens up a realm of possibilities—create the space you've always envisioned. Step outside to a stamped concrete covered patio in the backyard with mature trees for a lovely outdoor retreat. This beautiful property is in close proximity to parks, tennis courts, a refreshing pool, and offers easy access to Columbine Country Club via a short stroll, golf cart or scooter ride. Move right in and enjoy the many updates including recessed lighting throughout, newer windows, lighting fixtures and a new roof coming soon! Don't miss the opportunity to make this your forever home!
Location
State CO
County Arapahoe
Rooms
Basement Unfinished
Main Level Bedrooms 1
Interior
Interior Features Breakfast Nook, Ceiling Fan(s), Five Piece Bath, High Ceilings, Primary Suite, Walk-In Closet(s)
Heating Forced Air
Cooling Central Air
Fireplaces Number 1
Fireplaces Type Family Room
Fireplace Y
Appliance Cooktop, Dishwasher, Disposal, Microwave, Oven, Refrigerator
Laundry In Unit
Exterior
Garage Spaces 3.0
Utilities Available Cable Available, Electricity Available, Electricity Connected
Roof Type Composition
Total Parking Spaces 3
Garage Yes
Building
Lot Description Level
Story Two
Sewer Public Sewer
Water Public
Level or Stories Two
Structure Type Brick,Concrete
Schools
Elementary Schools Wilder
Middle Schools Goddard
High Schools Heritage
School District Littleton 6
Others
Senior Community No
Ownership Individual
Acceptable Financing Cash, Conventional, Jumbo, VA Loan
Listing Terms Cash, Conventional, Jumbo, VA Loan
Special Listing Condition None
Read Less Info
Want to know what your home might be worth? Contact us for a FREE valuation!

Our team is ready to help you sell your home for the highest possible price ASAP

© 2024 METROLIST, INC., DBA RECOLORADO® – All Rights Reserved
6455 S. Yosemite St., Suite 500 Greenwood Village, CO 80111 USA
Bought with MB RED STAR REALTY
GET MORE INFORMATION

Diana Nelson
Team Leader | License ID: FA100065608
Team Leader License ID: FA100065608




