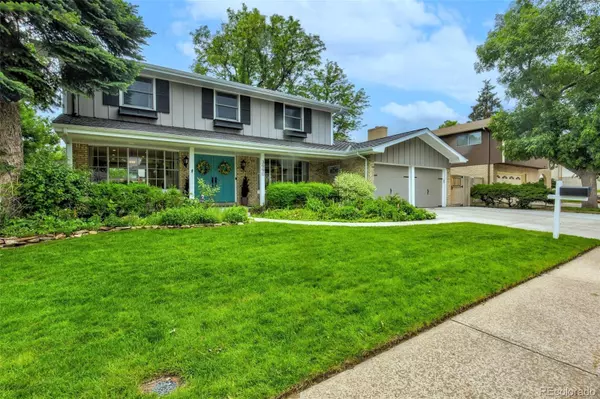For more information regarding the value of a property, please contact us for a free consultation.
Key Details
Sold Price $930,000
Property Type Single Family Home
Sub Type Single Family Residence
Listing Status Sold
Purchase Type For Sale
Square Footage 3,198 sqft
Price per Sqft $290
Subdivision Hampden South
MLS Listing ID 7707378
Sold Date 04/12/24
Style Traditional
Bedrooms 6
Full Baths 3
Half Baths 1
HOA Y/N No
Abv Grd Liv Area 2,273
Originating Board recolorado
Year Built 1969
Annual Tax Amount $3,378
Tax Year 2022
Lot Size 6,969 Sqft
Acres 0.16
Property Description
Nestled in the desirable Park Vista/Southmoor Park neighborhood this meticulously remodeled home is an entertainer's dream. As you enter this well-appointed home, a bright and airy open concept unfolds beneath sun-drenched picture windows that flood the space with natural light leading to a beautiful formal sitting room and a remodeled gourmet kitchen and dining room, ideal for hosting. The exquisite tile backsplash, quartz countertops, oversized 10 foot island, upgraded seeded glass cabinets, stainless steel appliances, and coffee bar pull you into the heart of the home. Brimming with storage, the kitchen boasts full depth storage cabinets under the extra wide island, roll out pantry cabinet, wine storage, and a custom built gourmet pantry make it a chef's dream. Complimenting the kitchen is a cozy family room with magnificent built-in shelves, bespoke wood mantle, and brick encased wood burning fireplace and furnace, perfect for heating your home all winter. The sprawling backyard offers immaculate privacy landscaping, mature greenery, flowering perennial gardens, and two paver patio seating areas make entertaining a breeze. Luxurious touches and a fully redesigned primary retreat await you upstairs. The spa-like 5-piece en-suite features dual vanity with quartz countertop, relaxing soaking tub, heated radiant floors, and a stand-alone zero-entry shower with specialized invisible drain and honed marble tile. 3 additional large bedrooms and a remodeled bath complete the upstairs. The 970 sqft basement includes a large living area, a second primary bedroom with en-suite remodeled full bathroom, and additional bedroom. A dreamy laundry room with endless storage, shelving, and additional kitchen sink round out the completely finished basement. This prime SE Denver location has easy access to I-25, I-225, I-70 to mountains, DTC; Light Rail. Situated close to 3 parks/trails, Cherry Creek Reservoir, Eastmoor Swim & Tennis Club, shopping.
Location
State CO
County Denver
Zoning S-SU-D
Rooms
Basement Crawl Space, Finished, Partial
Interior
Interior Features Butcher Counters, Ceiling Fan(s), Entrance Foyer, Five Piece Bath, High Ceilings, Kitchen Island, Open Floorplan, Pantry, Primary Suite, Quartz Counters, Smoke Free, Solid Surface Counters, Utility Sink, Vaulted Ceiling(s), Walk-In Closet(s)
Heating Baseboard, Hot Water, Natural Gas
Cooling Evaporative Cooling
Flooring Carpet, Laminate, Tile, Vinyl, Wood
Fireplaces Number 1
Fireplaces Type Family Room, Wood Burning, Wood Burning Stove
Fireplace Y
Appliance Convection Oven, Cooktop, Dishwasher, Disposal, Double Oven, Dryer, Gas Water Heater, Microwave, Oven, Range, Refrigerator, Self Cleaning Oven, Washer
Laundry In Unit
Exterior
Exterior Feature Garden, Private Yard, Rain Gutters
Parking Features Concrete
Garage Spaces 2.0
Fence Full
Utilities Available Cable Available, Electricity Connected, Internet Access (Wired), Natural Gas Connected, Phone Available
Roof Type Architecural Shingle,Composition
Total Parking Spaces 5
Garage Yes
Building
Lot Description Irrigated, Landscaped, Level, Near Public Transit, Sprinklers In Front, Sprinklers In Rear
Foundation Concrete Perimeter
Sewer Public Sewer
Water Public
Level or Stories Two
Structure Type Brick,Frame,Wood Siding
Schools
Elementary Schools Samuels
Middle Schools Hamilton
High Schools Thomas Jefferson
School District Denver 1
Others
Senior Community No
Ownership Agent Owner
Acceptable Financing 1031 Exchange, Cash, Conventional, FHA, Other, VA Loan
Listing Terms 1031 Exchange, Cash, Conventional, FHA, Other, VA Loan
Special Listing Condition None
Read Less Info
Want to know what your home might be worth? Contact us for a FREE valuation!

Our team is ready to help you sell your home for the highest possible price ASAP

© 2024 METROLIST, INC., DBA RECOLORADO® – All Rights Reserved
6455 S. Yosemite St., Suite 500 Greenwood Village, CO 80111 USA
Bought with Clodius & Company
GET MORE INFORMATION
Diana Nelson
Team Leader | License ID: FA100065608
Team Leader License ID: FA100065608




