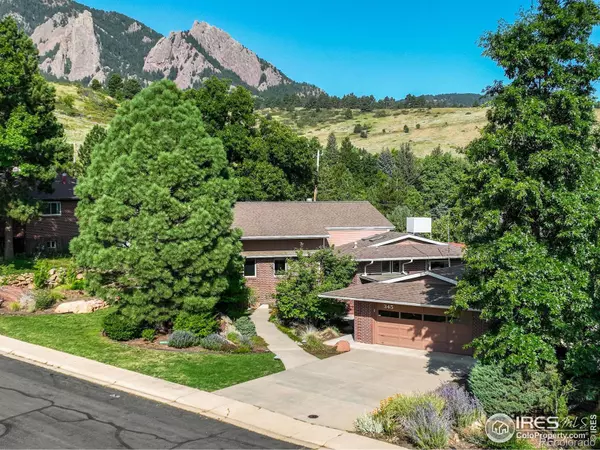For more information regarding the value of a property, please contact us for a free consultation.
Key Details
Sold Price $2,150,000
Property Type Single Family Home
Sub Type Single Family Residence
Listing Status Sold
Purchase Type For Sale
Square Footage 3,355 sqft
Price per Sqft $640
Subdivision Highland Park 6
MLS Listing ID IR1004851
Sold Date 04/17/24
Bedrooms 3
Full Baths 2
Half Baths 1
HOA Y/N No
Abv Grd Liv Area 3,355
Originating Board recolorado
Year Built 1961
Annual Tax Amount $13,274
Tax Year 2024
Lot Size 0.420 Acres
Acres 0.42
Property Description
This classic mid century ranch rests privately on nearly a half acre site in coveted upper Table Mesa. Quiet setting with award winning landscape including cascading waterfalls and gardens. Stylish period interior design details throughout. Easy indoor outdoor flow from the main floor to the spacious deck with memorable views. Timeless eat in kitchen with flat panel walnut cabinets, solid surface counters, designer backsplash, skylights. The living room features a flagstone fireplace with hearth and mantle framed by walnut paneling. The great room addition features a stone fireplace, built in wet bar, and twelve foot ceilings. The main floor primary bedroom suite has foothill views and features dual closets, heated bath floors, and a jetted tub. The walkout lower level offers two additional bedrooms, an updated full bath, a family room with a third fireplace, an office nook, and a spacious laundry room/workshop. Loads of recent updates including: Newer windows throughout, Newer exterior doors on main level, Master bedroom/closet/bath remodel down to the studs, Newer front door deck/entrance, Newer flooring in all of main floor. This is South Boulder's sweet spot, with award winning neighborhood schools, lively restaurants and shopping, and foothill trails just a few blocks to the west. Truly a special location on quiet Norton Street - serene, peaceful, and quiet.
Location
State CO
County Boulder
Zoning RES
Rooms
Basement Crawl Space, None, Walk-Out Access
Main Level Bedrooms 1
Interior
Interior Features Eat-in Kitchen, Five Piece Bath, Jet Action Tub, Open Floorplan, Pantry, Smart Thermostat, Vaulted Ceiling(s)
Heating Baseboard, Hot Water, Radiant
Cooling Ceiling Fan(s), Evaporative Cooling
Flooring Wood
Fireplaces Type Family Room, Gas, Great Room, Living Room
Fireplace N
Appliance Dishwasher, Microwave, Oven, Refrigerator
Laundry In Unit
Exterior
Garage Spaces 2.0
Fence Partial
Utilities Available Electricity Available, Natural Gas Available
View City, Mountain(s)
Roof Type Composition
Total Parking Spaces 2
Building
Lot Description Rolling Slope, Sprinklers In Front
Sewer Public Sewer
Water Public
Level or Stories One
Structure Type Brick,Wood Siding
Schools
Elementary Schools Bear Creek
Middle Schools Southern Hills
High Schools Fairview
School District Boulder Valley Re 2
Others
Ownership Individual
Acceptable Financing Cash, Conventional
Listing Terms Cash, Conventional
Read Less Info
Want to know what your home might be worth? Contact us for a FREE valuation!

Our team is ready to help you sell your home for the highest possible price ASAP

© 2025 METROLIST, INC., DBA RECOLORADO® – All Rights Reserved
6455 S. Yosemite St., Suite 500 Greenwood Village, CO 80111 USA
Bought with WK Real Estate
GET MORE INFORMATION
Diana Nelson
Team Leader | License ID: FA100065608
Team Leader License ID: FA100065608




