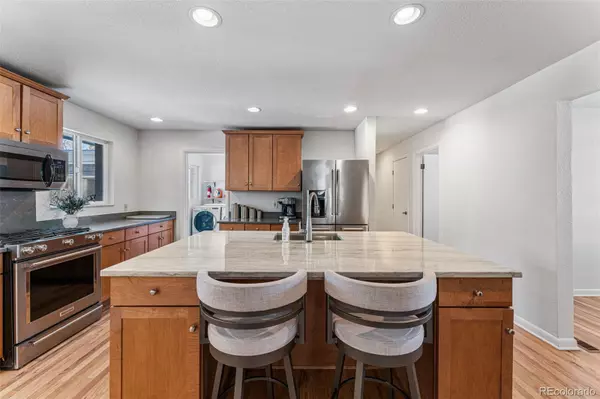For more information regarding the value of a property, please contact us for a free consultation.
Key Details
Sold Price $1,115,000
Property Type Single Family Home
Sub Type Single Family Residence
Listing Status Sold
Purchase Type For Sale
Square Footage 3,193 sqft
Price per Sqft $349
Subdivision University Hills
MLS Listing ID 8303660
Sold Date 04/29/24
Style Contemporary
Bedrooms 5
Full Baths 2
Three Quarter Bath 1
HOA Y/N No
Abv Grd Liv Area 3,193
Originating Board recolorado
Year Built 1951
Annual Tax Amount $3,863
Tax Year 2022
Lot Size 9,583 Sqft
Acres 0.22
Property Description
Welcome to this beautiful, spacious University Hills home. Situated on a huge lot on an incredible block, this 5 bed 3 bath home has it all. You are welcomed by freshly refinished hardwood floors, fresh paint, and a bright, open, inviting floor plan. The formal dining room & living room are perfect for relaxing & entertaining. The eat-in gourmet kitchen is a chef's delight, boasting gorgeous granite, stainless appliances, and a layout that makes cooking a pleasure! Adjacent, you'll find the huge family room. Built to gather in around the fire, this room is the heart of this lovely home. 3 bedrooms (one including a built in Murphy bed w/attached sofa) & 2 bathrooms round out the main floor. Upstairs, you'll find brand new carpet & an impressive primary suite with a 5 piece bath. The second upper bedroom also makes a great nursery, office or workout space! Step outside to the expansive backyard perfect for hosting and play, and the built in gas fire pit is ideal for cozy nights under the stars. And, don't miss this garage; with oversized parking and a massive 2nd story storage space, you'll find it perfect for your cars, AND all of your gear, holiday decor, & anything you need to stash away. Yes, this house is lovely, but its bones are just as impressive. The dual heating/ cooling system has 2 new furnaces and 2 new AC units. The roof & gutters were replaced in 2021, the hot water heater is 2 years old, & the sewer line has been replaced. Bonus, get ready to have ZERO electric cost! The new Sunnova Solar system will be conveyed free & clear to the next owner! Last but not least, this location cannot be beat; you can walk & bike everywhere! 3355 S Ash St is just blocks from Eisenhower Park and its impressive rec center and pool, the Highline Canal Path, Wellshire Golf Course, top rated schools, shopping, dining, and entertainment! With easy access to highways & the light rail, commuting is a breeze. Don't miss the opportunity to make this remarkable home your own!
Location
State CO
County Denver
Zoning E-SU-DX
Rooms
Basement Cellar
Main Level Bedrooms 3
Interior
Interior Features Butcher Counters, Ceiling Fan(s), Eat-in Kitchen, Entrance Foyer, Five Piece Bath, High Ceilings, High Speed Internet, Kitchen Island, Open Floorplan, Pantry, Primary Suite, Quartz Counters, Smart Thermostat, Smoke Free, Walk-In Closet(s)
Heating Forced Air
Cooling Central Air
Flooring Carpet, Linoleum, Tile, Wood
Fireplaces Number 2
Fireplaces Type Family Room, Gas Log, Living Room
Fireplace Y
Appliance Dishwasher, Disposal, Dryer, Gas Water Heater, Humidifier, Microwave, Range, Refrigerator, Washer
Laundry In Unit
Exterior
Exterior Feature Fire Pit, Lighting, Private Yard, Rain Gutters
Parking Features Exterior Access Door, Storage
Garage Spaces 2.0
Fence Full
Utilities Available Cable Available, Electricity Connected, Internet Access (Wired), Phone Available
Roof Type Composition
Total Parking Spaces 2
Garage No
Building
Lot Description Level, Sprinklers In Front, Sprinklers In Rear
Foundation Concrete Perimeter, Slab
Sewer Public Sewer
Water Public
Level or Stories Two
Structure Type Brick,Frame,Stucco
Schools
Elementary Schools Bradley
Middle Schools Hamilton
High Schools Thomas Jefferson
School District Denver 1
Others
Senior Community No
Ownership Individual
Acceptable Financing Cash, Conventional, Jumbo, VA Loan
Listing Terms Cash, Conventional, Jumbo, VA Loan
Special Listing Condition None
Read Less Info
Want to know what your home might be worth? Contact us for a FREE valuation!

Our team is ready to help you sell your home for the highest possible price ASAP

© 2024 METROLIST, INC., DBA RECOLORADO® – All Rights Reserved
6455 S. Yosemite St., Suite 500 Greenwood Village, CO 80111 USA
Bought with Nest Real Estate Group, LLC
GET MORE INFORMATION
Diana Nelson
Team Leader | License ID: FA100065608
Team Leader License ID: FA100065608




