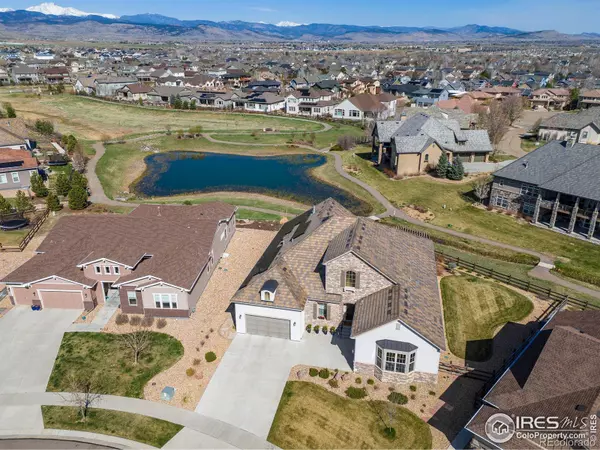For more information regarding the value of a property, please contact us for a free consultation.
Key Details
Sold Price $1,915,000
Property Type Single Family Home
Sub Type Single Family Residence
Listing Status Sold
Purchase Type For Sale
Square Footage 5,458 sqft
Price per Sqft $350
Subdivision Somerset Meadows
MLS Listing ID IR1007143
Sold Date 05/09/24
Style Contemporary
Bedrooms 4
Full Baths 1
Half Baths 2
Three Quarter Bath 3
Condo Fees $127
HOA Fees $127/mo
HOA Y/N Yes
Abv Grd Liv Area 3,226
Originating Board recolorado
Year Built 2018
Annual Tax Amount $9,904
Tax Year 2023
Lot Size 0.340 Acres
Acres 0.34
Property Description
Introducing a luxurious retreat nestled in Somerset Meadows, adjacent to Niwot and just 10 minutes from Boulder. This semi-custom CalAtlantic Adler floor plan home sits on a premium 14,788 sqft lot with breathtaking unobstructed mountain views. With 5,458 finished sqft, this masterpiece boasts stunning architectural detailing throughout. Step inside to find a sunlit main level living space seamlessly flowing from room to room, accentuated by Mirage engineered Maple Hardwood floors and custom millwork Alder beams in the great room's vaulted ceilings. Oversized double-pane windows frame the panoramic mountain views, creating a seamless indoor/outdoor living experience. The gourmet chef's kitchen features high-end Jenn Air appliances, beautiful Quartz slab countertops, and custom herringbone tile backsplash. The adjacent dining area offers elegance and functionality with wood cabinets and a wine refrigerator, while the sitting room provides a cozy space for relaxation. The primary suite is a sanctuary of luxury, with vaulted ceilings, expansive windows framing the mountain views, and a spa-like bathroom featuring an extra-large soaking tub and seamless glass shower. Additional highlights include a spacious study, 3-bay garage with EV outlet, Tesla solar system, and NextLight fiber gigabit internet service. The finished basement offers ample recreation space, a fourth bedroom, and a bespoke 3/4 bathroom. Outside, the 700 sqft covered patio, built-in Twin Eagle gas grill, and custom rock fireplace create an idyllic setting for outdoor enjoyment. This home epitomizes luxury living with its impeccable craftsmanship, upscale amenities, and serene yet convenient location, making it a true gem in Colorado's front range.
Location
State CO
County Boulder
Zoning RES
Rooms
Main Level Bedrooms 3
Interior
Interior Features Central Vacuum, Eat-in Kitchen, Five Piece Bath, Kitchen Island, Open Floorplan, Pantry, Vaulted Ceiling(s), Walk-In Closet(s)
Heating Forced Air
Cooling Ceiling Fan(s), Central Air
Flooring Tile, Wood
Fireplaces Type Gas, Great Room
Equipment Home Theater, Satellite Dish
Fireplace N
Appliance Bar Fridge, Dishwasher, Disposal, Double Oven, Freezer, Humidifier, Microwave, Oven, Refrigerator, Self Cleaning Oven
Laundry In Unit
Exterior
Exterior Feature Gas Grill
Parking Features Oversized Door
Garage Spaces 3.0
Fence Fenced
Utilities Available Cable Available, Electricity Available, Internet Access (Wired), Natural Gas Available
Waterfront Description Pond
View Mountain(s), Plains, Water
Roof Type Spanish Tile
Total Parking Spaces 3
Garage Yes
Building
Lot Description Cul-De-Sac, Level, Sprinklers In Front
Sewer Public Sewer
Water Public
Level or Stories One
Structure Type Stone,Stucco,Wood Frame
Schools
Elementary Schools Blue Mountain
Middle Schools Altona
High Schools Silver Creek
School District St. Vrain Valley Re-1J
Others
Ownership Individual
Acceptable Financing Cash, Conventional, VA Loan
Listing Terms Cash, Conventional, VA Loan
Read Less Info
Want to know what your home might be worth? Contact us for a FREE valuation!

Our team is ready to help you sell your home for the highest possible price ASAP

© 2024 METROLIST, INC., DBA RECOLORADO® – All Rights Reserved
6455 S. Yosemite St., Suite 500 Greenwood Village, CO 80111 USA
Bought with Slifer Smith & Frampton-Niwot
GET MORE INFORMATION

Diana Nelson
Team Leader | License ID: FA100065608
Team Leader License ID: FA100065608




