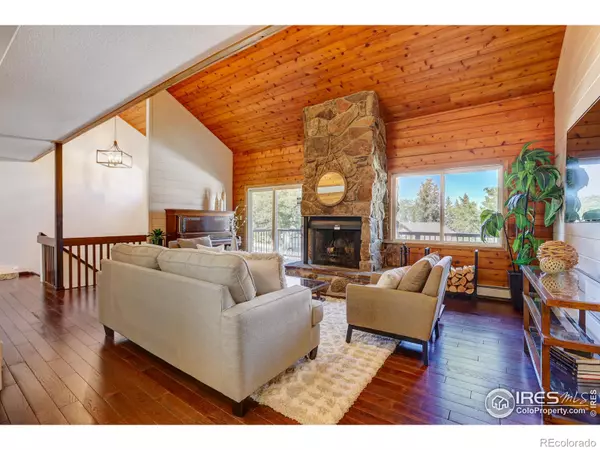For more information regarding the value of a property, please contact us for a free consultation.
Key Details
Sold Price $1,950,000
Property Type Single Family Home
Sub Type Single Family Residence
Listing Status Sold
Purchase Type For Sale
Square Footage 3,715 sqft
Price per Sqft $524
Subdivision Rolling Hills
MLS Listing ID IR1004596
Sold Date 05/10/24
Style Contemporary
Bedrooms 5
Full Baths 2
Half Baths 1
Three Quarter Bath 1
HOA Y/N No
Abv Grd Liv Area 2,591
Originating Board recolorado
Year Built 1974
Annual Tax Amount $9,014
Tax Year 2022
Lot Size 0.300 Acres
Acres 0.3
Property Description
Don't miss the compelling price improvement to this fully renovated Rolling Hills home in Boulder is a stunning property that offers spacious and luxurious living spaces. With 5 bedrooms and 4 baths, there's plenty of room for everyone. The Primary Suite is a true highlight, featuring a custom walk-in closet and an impressive ensuite bathroom with a reclaimed barnwood vanity, walk-in closet, barn doors, and a private balcony that offers breathtaking Flatiron views. High-end finishes, hardwood floors, and granite countertops elevate the interior. The finished basement adds flexibility with two bedrooms, a renovated bathroom, and a walk-out family room. Custom window treatments, new windows, and sliding doors enhance aesthetics and functionality. Enjoy the mountain ambiance with a stone fireplace, wood ceilings, and abundant natural light. There's a sunny home office too. Multiple decks offer stunning Flatiron and foothill views for outdoor enjoyment. The property boasts a two-car garage with a Tesla charger and a multi-level backyard with a spa, storage shed, and mature trees for privacy. Recent updates include a new roof (2020), new siding, on-demand furnace (2022), and solar panels for energy efficiency. This home offers a comfortable, stylish living experience in a desirable Boulder neighborhood, perfect for embracing the Boulder lifestyle.
Location
State CO
County Boulder
Zoning RES
Rooms
Basement Full, Sump Pump, Walk-Out Access
Main Level Bedrooms 2
Interior
Interior Features Eat-in Kitchen, Five Piece Bath, Kitchen Island, Open Floorplan, Vaulted Ceiling(s)
Heating Baseboard
Cooling Air Conditioning-Room
Flooring Tile
Fireplaces Type Family Room, Living Room
Equipment Satellite Dish
Fireplace N
Appliance Dishwasher, Disposal, Dryer, Microwave, Oven, Refrigerator, Washer
Laundry In Unit
Exterior
Exterior Feature Balcony, Spa/Hot Tub
Garage Spaces 2.0
Utilities Available Cable Available, Electricity Available, Internet Access (Wired), Natural Gas Available
View City, Mountain(s)
Roof Type Composition
Total Parking Spaces 2
Garage Yes
Building
Lot Description Corner Lot, Open Space, Sprinklers In Front
Sewer Public Sewer
Water Public
Level or Stories Two
Structure Type Stucco,Wood Frame,Wood Siding
Schools
Elementary Schools Mesa
Middle Schools Southern Hills
High Schools Fairview
School District Boulder Valley Re 2
Others
Ownership Individual
Acceptable Financing Cash, Conventional, VA Loan
Listing Terms Cash, Conventional, VA Loan
Read Less Info
Want to know what your home might be worth? Contact us for a FREE valuation!

Our team is ready to help you sell your home for the highest possible price ASAP

© 2024 METROLIST, INC., DBA RECOLORADO® – All Rights Reserved
6455 S. Yosemite St., Suite 500 Greenwood Village, CO 80111 USA
Bought with RE/MAX of Boulder, Inc
GET MORE INFORMATION

Diana Nelson
Team Leader | License ID: FA100065608
Team Leader License ID: FA100065608




