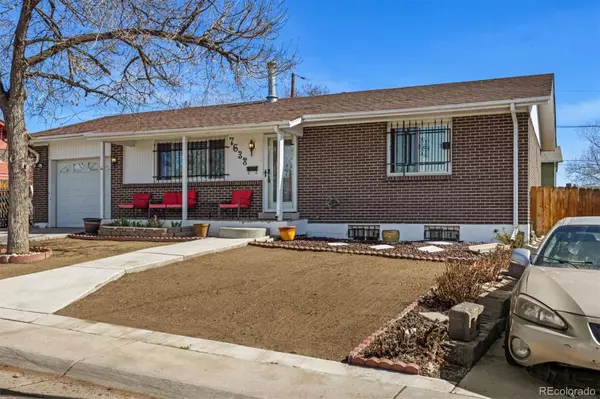For more information regarding the value of a property, please contact us for a free consultation.
Key Details
Sold Price $453,500
Property Type Single Family Home
Sub Type Single Family Residence
Listing Status Sold
Purchase Type For Sale
Square Footage 1,692 sqft
Price per Sqft $268
Subdivision Sherrelwood Estates
MLS Listing ID 3266179
Sold Date 05/10/24
Bedrooms 3
Full Baths 2
HOA Y/N No
Abv Grd Liv Area 900
Originating Board recolorado
Year Built 1969
Annual Tax Amount $2,606
Tax Year 2022
Lot Size 7,840 Sqft
Acres 0.18
Property Description
Welcome to this lovely 3-bedroom, 2-bathroom house in a great location! This gem boasts real hardwood floors, large windows providing plenty of natural light, an updated kitchen with stainless steel appliances, and modern can lighting on the main level.
Descending to the basement, you'll discover a versatile space illuminated by stylish track lighting, perfect for use as a family room, home office, or entertainment area. A second bathroom conveniently located on this level adds to the functionality of the home.
Outside, this home boasts great views of Downtown Denver from the covered front porch, perfect for watching fireworks on the Fourth of July. The oversized concrete driveway provides ample parking space for multiple vehicles, with additional street parking available. The backyard has an xpansive covered patio area and a fire pit. A six foot privacy fence encloses the entire backyard.
Conveniently located just minutes from Highway 36, I-25, and I-70, this home offers easy access to the entire Denver metropolitan area, making traveling in any direction a breeze. Nearby schools, shopping centers, dining establishments, and hospitals ensure that all your daily needs are within reach. Don't miss the opportunity to make this delightful house your new home, where comfort, convenience, and great views await. Schedule your showing today!
Location
State CO
County Adams
Zoning R-1-C
Rooms
Basement Finished
Main Level Bedrooms 2
Interior
Interior Features Eat-in Kitchen
Heating Forced Air
Cooling None
Flooring Tile, Wood
Fireplace N
Appliance Dishwasher, Range, Refrigerator
Exterior
Exterior Feature Fire Pit, Private Yard, Rain Gutters
Garage Spaces 1.0
Fence Full
Utilities Available Electricity Connected, Natural Gas Connected, Phone Connected
View City
Roof Type Composition
Total Parking Spaces 1
Garage Yes
Building
Sewer Public Sewer
Water Public
Level or Stories One
Structure Type Frame
Schools
Elementary Schools Global Lead. Acad. K-12
Middle Schools Global Lead. Acad. K-12
High Schools Global Lead. Acad. K-12
School District Mapleton R-1
Others
Senior Community No
Ownership Individual
Acceptable Financing Cash, Conventional, FHA, VA Loan
Listing Terms Cash, Conventional, FHA, VA Loan
Special Listing Condition None
Read Less Info
Want to know what your home might be worth? Contact us for a FREE valuation!

Our team is ready to help you sell your home for the highest possible price ASAP

© 2024 METROLIST, INC., DBA RECOLORADO® – All Rights Reserved
6455 S. Yosemite St., Suite 500 Greenwood Village, CO 80111 USA
Bought with eXp Realty - Northern CO
GET MORE INFORMATION
Diana Nelson
Team Leader | License ID: FA100065608
Team Leader License ID: FA100065608




