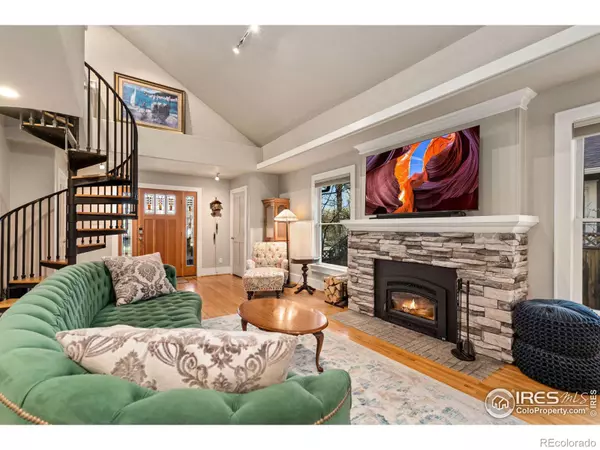For more information regarding the value of a property, please contact us for a free consultation.
Key Details
Sold Price $1,325,000
Property Type Single Family Home
Sub Type Single Family Residence
Listing Status Sold
Purchase Type For Sale
Square Footage 3,062 sqft
Price per Sqft $432
Subdivision Old Town East - Crafts
MLS Listing ID IR1007657
Sold Date 05/16/24
Style Contemporary
Bedrooms 4
Full Baths 2
Half Baths 1
Three Quarter Bath 2
HOA Y/N No
Abv Grd Liv Area 1,828
Originating Board recolorado
Year Built 1924
Tax Year 2023
Lot Size 6,969 Sqft
Acres 0.16
Property Description
Begin living beautifully in this modern craftsman charmer! Whether it's cozy evenings at home or entertaining your favorite guests, this inviting, open concept exudes style. Allow the abundant natural light to enhance the refined features throughout, including the cozy stone-framed fireplace, stunning hardwood floors, vaulted + tray ceilings, plus a custom built-in wine/coffee bar. Envision your culinary dreams unfolding in the gourmet kitchen complimented by an expansive breakfast bar. Before you retreat at the end of the day to the exquisite owner's suite featuring a walk-in closet and 5pc luxury bath, enjoy some time under the pergola in your private backyard sanctuary. You have found turn-key sophistication at its finest with an amazingly versatile floor plan that allows this home to function as a 4 bed, 5 bath single family home, legal upper/lower duplex, multi-generational setting, or STR (Short-Term Primary Zoning)... with proven AirBnB income history! Opportunities and amenities abound with proximity to Old Town, CSU, and all your everyday needs. Need a little bonus space for outdoor toys or a trailer? Don't miss the RV gate next to the 2 car detached garage. Find your happy place in this quintessential historic Fort Collins neighborhood (No HOA, No Metro) with added peace-of-mind thanks to a clean pre-inspection report, plus recent improvements, including new roof, new patio door, and low-maintenance backyard landscaping. Welcome home!
Location
State CO
County Larimer
Zoning NCM
Rooms
Basement Daylight, Walk-Out Access
Main Level Bedrooms 2
Interior
Interior Features Eat-in Kitchen, Five Piece Bath, In-Law Floor Plan, Open Floorplan, Vaulted Ceiling(s), Walk-In Closet(s)
Heating Baseboard, Forced Air, Wood Stove
Cooling Ceiling Fan(s), Central Air
Flooring Wood
Fireplaces Number 1
Fireplaces Type Great Room
Equipment Satellite Dish
Fireplace Y
Appliance Dishwasher, Disposal, Dryer, Microwave, Oven, Refrigerator, Washer
Laundry In Unit
Exterior
Garage Spaces 2.0
Fence Fenced, Partial
Utilities Available Cable Available, Electricity Available, Internet Access (Wired), Natural Gas Available
Roof Type Composition
Total Parking Spaces 2
Building
Lot Description Level, Sprinklers In Front
Sewer Public Sewer
Water Public
Level or Stories One
Structure Type Concrete,Stucco
Schools
Elementary Schools Laurel
Middle Schools Lesher
High Schools Fort Collins
School District Poudre R-1
Others
Ownership Individual
Acceptable Financing Cash, Conventional
Listing Terms Cash, Conventional
Read Less Info
Want to know what your home might be worth? Contact us for a FREE valuation!

Our team is ready to help you sell your home for the highest possible price ASAP

© 2025 METROLIST, INC., DBA RECOLORADO® – All Rights Reserved
6455 S. Yosemite St., Suite 500 Greenwood Village, CO 80111 USA
Bought with Kittle Real Estate
GET MORE INFORMATION
Diana Nelson
Team Leader | License ID: FA100065608
Team Leader License ID: FA100065608




