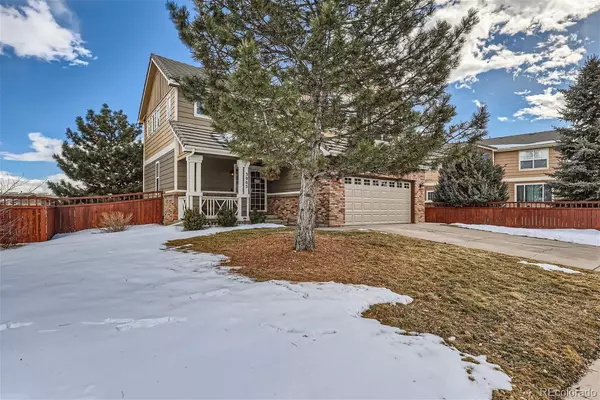For more information regarding the value of a property, please contact us for a free consultation.
Key Details
Sold Price $553,000
Property Type Single Family Home
Sub Type Single Family Residence
Listing Status Sold
Purchase Type For Sale
Square Footage 1,495 sqft
Price per Sqft $369
Subdivision The Meadows
MLS Listing ID 8691386
Sold Date 05/24/24
Style Contemporary
Bedrooms 3
Full Baths 2
Half Baths 1
Condo Fees $247
HOA Fees $82/qua
HOA Y/N Yes
Abv Grd Liv Area 1,495
Originating Board recolorado
Year Built 2001
Annual Tax Amount $3,652
Tax Year 2023
Lot Size 7,840 Sqft
Acres 0.18
Property Description
Welcome home to this charming 3-bedroom 3-bathroom home conveniently located in The Meadows community of Castle Rock, Colorado! This inviting home offers an open floor plan flooded with natural light creating a bright and welcoming atmosphere. The kitchen is equipped with stainless steel appliances, a stylish tile backsplash, and luxury vinyl plank flooring. Cozy up by the fireplace in the spacious living room. The second level features well maintained, clean rooms, a full bathroom, a reading nook or small office space, a primary suite that includes an additional full bathroom and a walk-in closet. Enjoy the convenience of an attached two-car garage keeping your vehicles out of the elements. The backyard is the perfect oasis for a quiet relaxing evening as well as large enough to entertain all your friends and family this summer! The yard is also fully fenced and will keep your furry friends enclosed and safe. Its prime location ensures easy access to all amenities the neighborhood has to offer. Walking distance to The Grange community clubhouse and pool, close to all other conveniences including ample parks, trails, restaurants, shopping, The Outlets at Castle Rock, easy access to the highway, the list goes on. An absolute must see, you will not be disappointed!
Location
State CO
County Douglas
Interior
Interior Features Ceiling Fan(s), Open Floorplan, Primary Suite, Vaulted Ceiling(s), Walk-In Closet(s)
Heating Forced Air
Cooling Central Air
Flooring Carpet, Laminate, Tile
Fireplaces Number 1
Fireplaces Type Family Room
Fireplace Y
Appliance Dishwasher, Microwave, Oven, Range, Refrigerator
Exterior
Garage Spaces 2.0
Fence Full
Roof Type Concrete
Total Parking Spaces 2
Garage Yes
Building
Lot Description Sprinklers In Front, Sprinklers In Rear
Sewer Public Sewer
Water Public
Level or Stories Two
Structure Type Frame,Rock
Schools
Elementary Schools Soaring Hawk
Middle Schools Castle Rock
High Schools Castle View
School District Douglas Re-1
Others
Senior Community No
Ownership Individual
Acceptable Financing Cash, Conventional, FHA, VA Loan
Listing Terms Cash, Conventional, FHA, VA Loan
Special Listing Condition None
Read Less Info
Want to know what your home might be worth? Contact us for a FREE valuation!

Our team is ready to help you sell your home for the highest possible price ASAP

© 2025 METROLIST, INC., DBA RECOLORADO® – All Rights Reserved
6455 S. Yosemite St., Suite 500 Greenwood Village, CO 80111 USA
Bought with Keller Williams Action Realty LLC
GET MORE INFORMATION
Diana Nelson
Team Leader | License ID: FA100065608
Team Leader License ID: FA100065608




