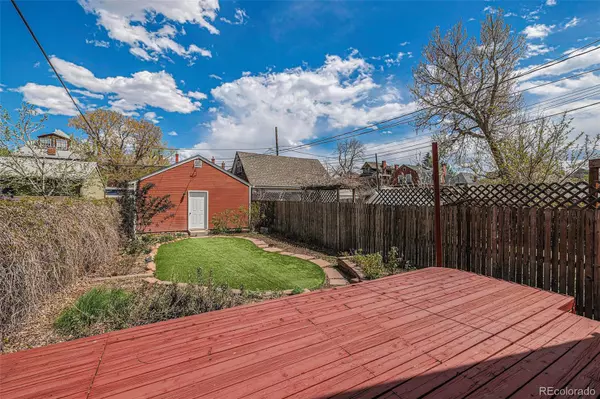For more information regarding the value of a property, please contact us for a free consultation.
Key Details
Sold Price $734,500
Property Type Single Family Home
Sub Type Single Family Residence
Listing Status Sold
Purchase Type For Sale
Square Footage 1,544 sqft
Price per Sqft $475
Subdivision Baker
MLS Listing ID 7857794
Sold Date 05/24/24
Style Victorian
Bedrooms 2
Full Baths 1
Three Quarter Bath 1
HOA Y/N No
Abv Grd Liv Area 1,544
Originating Board recolorado
Year Built 1904
Annual Tax Amount $2,914
Tax Year 2022
Lot Size 3,484 Sqft
Acres 0.08
Property Description
Experience the charm of a HISTORIC PROPERTY coupled with MODERN AMENITIES in this well-maintained VICTORIAN home in the heart of Baker. This colorful home welcomes you with a cute front fence & xeriscape courtyard, featuring a mature plum tree and abundant PLANT life. Inside you'll love the OPEN CONCEPT layout brimming with distinctive CHARACTER. Exposed original WOODWORK & HARDWOOD FLOORS flow through the main floor into the kitchen, which was recently RENOVATED w/ new cabinets, countertops, backsplash & matching stainless appliances. The flex room off the kitchen combines LAUNDRY, PANTRY & access to the basement for home systems & ample storage. There is also a BEDROOM great for children, home office or a workout room plus an attached bathroom w/ CLAWFOOT tub. Outside you'll find an AMAZING BACKYARD vibe! Imagine sipping your morning coffee on the large deck while enjoying a FENCED-IN YARD for kiddos & dogs, LOW MAINTENANCE artificial grass / turf, mature LANDSCAPING, ample garden beds (w/ raspberries, herbs, and rhubarb), SPRINKLER system, and oversized (2) CAR detached GARAGE, built in 2011 w/ new sewer line underneath. The upstairs welcomes you with an open LOFT area used as an OFFICE, NURSERY, PLAYROOM & GUEST BEDROOM over the years. There is a LARGE PRIMARY BEDROOM SUITE w/ attached bathroom along with multiple closets, built-in storage, skylights & exposed brick throughout the floor. Located a few blocks off Broadway in the BAKER HISTORIC DISTRICT, residents enjoy the WALKABILITY to nearby restaurants, shops, activities, and parks such as Postino's, Punch Bowl Social, Snooze, The Hornet, Novel Strand Brewery, Mayan Theatre, Cherry Creek Bike Path & Washington Park to name just a few of the great hot spots nearby! Baker provides QUICK ACCESS TO THE MOUNTAINS on 6th avenue for after work hiking & biking and weekend skiing. You'll also appreciate the nearby Alameda Light Rail Station providing EASY TRANSPORTATION DOWNTOWN, sporting events and even the AIRPORT!
Location
State CO
County Denver
Zoning U-RH-2.5
Rooms
Basement Cellar, Unfinished
Main Level Bedrooms 1
Interior
Interior Features Breakfast Nook, Ceiling Fan(s), Entrance Foyer, Granite Counters, Kitchen Island, Pantry, Primary Suite, Radon Mitigation System
Heating Forced Air
Cooling Air Conditioning-Room
Flooring Carpet, Laminate, Tile, Wood
Fireplaces Number 1
Fireplaces Type Living Room
Fireplace Y
Appliance Dishwasher, Disposal, Dryer, Microwave, Range, Refrigerator, Washer
Exterior
Exterior Feature Garden, Private Yard
Parking Features Concrete, Exterior Access Door, Oversized, Storage
Garage Spaces 2.0
Fence Full
Utilities Available Cable Available, Electricity Available, Internet Access (Wired), Natural Gas Connected, Phone Available
Roof Type Composition
Total Parking Spaces 2
Garage No
Building
Foundation Block, Concrete Perimeter
Sewer Public Sewer
Water Public
Level or Stories Two
Structure Type Brick,Frame
Schools
Elementary Schools Dcis At Fairmont
Middle Schools Kepner
High Schools West Leadership
School District Denver 1
Others
Senior Community No
Ownership Individual
Acceptable Financing Cash, Conventional, FHA, VA Loan
Listing Terms Cash, Conventional, FHA, VA Loan
Special Listing Condition None
Pets Allowed Cats OK, Dogs OK
Read Less Info
Want to know what your home might be worth? Contact us for a FREE valuation!

Our team is ready to help you sell your home for the highest possible price ASAP

© 2024 METROLIST, INC., DBA RECOLORADO® – All Rights Reserved
6455 S. Yosemite St., Suite 500 Greenwood Village, CO 80111 USA
Bought with THE LEICHT SOURCE REALTY LLC
GET MORE INFORMATION
Diana Nelson
Team Leader | License ID: FA100065608
Team Leader License ID: FA100065608




