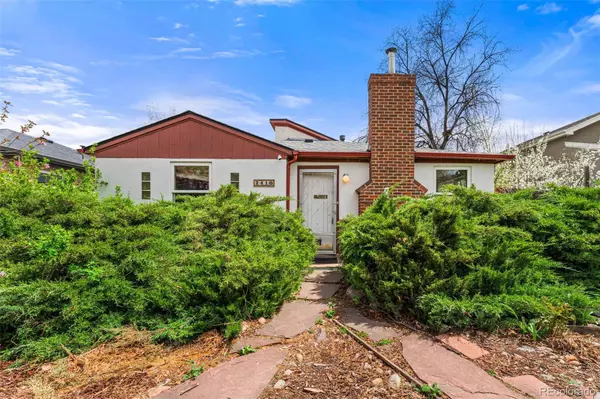For more information regarding the value of a property, please contact us for a free consultation.
Key Details
Sold Price $400,000
Property Type Single Family Home
Sub Type Single Family Residence
Listing Status Sold
Purchase Type For Sale
Square Footage 1,062 sqft
Price per Sqft $376
Subdivision East Colfax
MLS Listing ID 7956247
Sold Date 05/31/24
Style Cottage
Bedrooms 2
Half Baths 1
Three Quarter Bath 1
HOA Y/N No
Abv Grd Liv Area 1,062
Originating Board recolorado
Year Built 1948
Annual Tax Amount $1,658
Tax Year 2022
Lot Size 6,534 Sqft
Acres 0.15
Property Description
Don't miss this Charming 2-bed, 2-bath 1940's gem in the East Colfax Neighborhood of Central Denver. Home is Priced to Sell quickly with plenty of sweat equity for an investor or owner occupant. Large 6500 sq ft lot with extensive gardens & incredible variety of fruits, vegetables and mature tree's in front and back yards.• Large permitted addition creates an open kitchen, and sunlight filled family room with soaring vaulted ceiling & large double-paned windows. Addition includes loft area with an additional 174 sq ft. Loft Sq Ft not included in home Sq ft, but could have many additional uses: storage, office space, play room, music room…whatever you can dream up. • Original home includes many period details including real hardwood floors, coved ceilings & original fireplace with wood burning insert. Updates include double-paned windows, 2022 Roof, 2023 Solar Panels with assumable loan & updated bathroom with remodeled shower. Don't miss the Cellar with freezer and storage under addition. This home has a nice Denver location, large lot & great upside potential. Don't miss your opportunity to invest! **This property qualifies for Sunflower Bank's Community Reinvestment Act program which offers 2% of loan amount lender credit towards Closing Costs, Pre-paids or Buy-down. This program is approved for 2nd homes and investment property financing. Call Nelson Howe at Sunflower bank-(303)949-8869. nelson.howe@sunflowerbank.com
Location
State CO
County Denver
Zoning E-SU-DX
Rooms
Basement Cellar, Crawl Space
Main Level Bedrooms 2
Interior
Interior Features Laminate Counters, Open Floorplan, Vaulted Ceiling(s)
Heating Hot Water
Cooling None
Flooring Tile, Wood
Fireplaces Number 1
Fireplaces Type Living Room
Fireplace Y
Appliance Dishwasher, Disposal, Freezer, Oven, Range, Refrigerator, Washer
Laundry In Unit
Exterior
Exterior Feature Garden, Private Yard, Rain Gutters
Fence Full
Roof Type Composition
Total Parking Spaces 2
Garage No
Building
Lot Description Level
Sewer Public Sewer
Water Public
Level or Stories One
Structure Type Brick,Stucco
Schools
Elementary Schools Montclair
Middle Schools Hill
High Schools George Washington
School District Denver 1
Others
Senior Community No
Ownership Corporation/Trust
Acceptable Financing Cash, Conventional
Listing Terms Cash, Conventional
Special Listing Condition None
Read Less Info
Want to know what your home might be worth? Contact us for a FREE valuation!

Our team is ready to help you sell your home for the highest possible price ASAP

© 2024 METROLIST, INC., DBA RECOLORADO® – All Rights Reserved
6455 S. Yosemite St., Suite 500 Greenwood Village, CO 80111 USA
Bought with JPAR Modern Real Estate
GET MORE INFORMATION
Diana Nelson
Team Leader | License ID: FA100065608
Team Leader License ID: FA100065608




