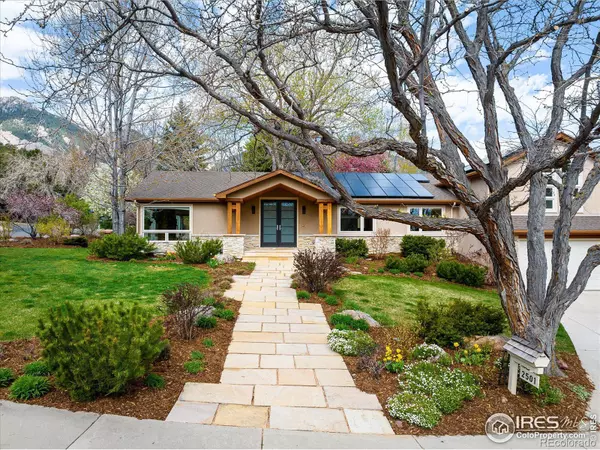For more information regarding the value of a property, please contact us for a free consultation.
Key Details
Sold Price $2,925,000
Property Type Single Family Home
Sub Type Single Family Residence
Listing Status Sold
Purchase Type For Sale
Square Footage 4,776 sqft
Price per Sqft $612
Subdivision Devil'S Thumb
MLS Listing ID IR1008457
Sold Date 05/31/24
Style Contemporary
Bedrooms 5
Full Baths 1
Half Baths 1
Three Quarter Bath 2
Condo Fees $121
HOA Fees $121/mo
HOA Y/N Yes
Abv Grd Liv Area 2,823
Originating Board recolorado
Year Built 1969
Annual Tax Amount $16,535
Tax Year 2023
Lot Size 0.360 Acres
Acres 0.36
Property Description
Breathtaking views abound in this stunning contemporary retreat nestled in Devil's Thumb. Surrounded by gorgeous greenery and backing onto a lush greenbelt and trail, a park-like setting inspires a peaceful oasis within Boulder. Enter a bright and open floorplan sprawling w/ vaulted ceilings and brilliant natural light. Abundant windows in a spacious great room and modern kitchen frame captivating views of the Flatirons drawing the outdoors in. A custom stone fireplace glows w/ ambiance while the home chef's workspace features custom cherry cabinetry, slab granite countertops, Viking appliances, a center island w/ a prep sink and a bar w/ a wine refrigerator. The luxurious primary suite boasts a private balcony, fireplace and a spa-like bath. Guests are treated to a private lower-level suite w/ a fireplace and access to a large flagstone patio offering the perfect setting for outdoor entertaining. Revel in unparalleled tranquility in the secluded backyard gently shaded by mature trees.
Location
State CO
County Boulder
Zoning RES
Rooms
Basement Full
Interior
Interior Features Eat-in Kitchen, Kitchen Island, Open Floorplan, Pantry, Vaulted Ceiling(s), Walk-In Closet(s)
Heating Forced Air
Cooling Ceiling Fan(s), Central Air
Flooring Vinyl, Wood
Fireplaces Type Gas, Living Room, Primary Bedroom
Equipment Satellite Dish
Fireplace N
Appliance Bar Fridge, Dishwasher, Disposal, Double Oven, Microwave, Oven, Refrigerator
Laundry In Unit
Exterior
Exterior Feature Balcony
Garage Spaces 2.0
Utilities Available Cable Available, Natural Gas Available
View Mountain(s)
Roof Type Composition
Total Parking Spaces 2
Garage Yes
Building
Lot Description Corner Lot, Cul-De-Sac, Open Space, Sprinklers In Front
Sewer Public Sewer
Water Public
Level or Stories Split Entry (Bi-Level)
Structure Type Stone,Stucco,Wood Frame
Schools
Elementary Schools Mesa
Middle Schools Southern Hills
High Schools Fairview
School District Boulder Valley Re 2
Others
Acceptable Financing Cash, Conventional
Listing Terms Cash, Conventional
Read Less Info
Want to know what your home might be worth? Contact us for a FREE valuation!

Our team is ready to help you sell your home for the highest possible price ASAP

© 2024 METROLIST, INC., DBA RECOLORADO® – All Rights Reserved
6455 S. Yosemite St., Suite 500 Greenwood Village, CO 80111 USA
Bought with Compass - Boulder
GET MORE INFORMATION

Diana Nelson
Team Leader | License ID: FA100065608
Team Leader License ID: FA100065608




