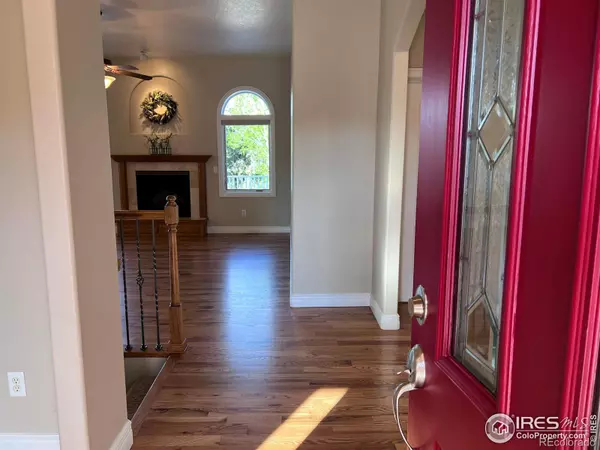For more information regarding the value of a property, please contact us for a free consultation.
Key Details
Sold Price $711,000
Property Type Single Family Home
Sub Type Single Family Residence
Listing Status Sold
Purchase Type For Sale
Square Footage 3,647 sqft
Price per Sqft $194
Subdivision Mountain Vista Fg#2
MLS Listing ID IR1009603
Sold Date 06/03/24
Style Contemporary
Bedrooms 5
Full Baths 3
Condo Fees $300
HOA Fees $25/ann
HOA Y/N Yes
Abv Grd Liv Area 1,830
Originating Board recolorado
Year Built 2001
Annual Tax Amount $3,077
Tax Year 2023
Lot Size 0.280 Acres
Acres 0.28
Property Description
Classic ranch style brick home available in the highly desired Mountain Vista subdivision! Tucked away on a quiet street in the back of the neighborhood, you'll enjoy the park-like setting, fruit trees, vegetable gardens, and entertaining on the expansive balcony and covered patio! The main floor features a kitchen with granite counters, stainless steel appliances, eat-up breakfast bar, beautiful cabinetry with pullout drawers, an additional dedicated pantry, and large kitchen dining with plenty of natural light. The open floorplan has newly refinished real hardwood floors throughout, living room with gas fireplace for chilly evenings, a separate dining room, and a dedicated home office with French doors and built-ins. Yes, high speed internet is available! The spacious primary suite has a tray ceiling, separate bathroom vanities, soaking jetted tub, separate shower, and linen & walk-in closets. You will be impressed with all the storage throughout! An additional bedroom, full bath, and laundry are on the main. This home would be great for multi-generational Buyers, as there's a walk-out basement, wet bar, and additional washer & dryer hookups. A large rec room with built-in speakers, two bedrooms, a full bath, and an amazing office/craft room/5th bedroom complete this level. And bring your toys, as there's an oversized 3-car garage with epoxy floor and built-in storage. A gardening shed is conveniently located outside the garage service door. Great location, no Metro tax, Windsor/Severance schools, close to shopping and restaurants, yet feel like you're away from it all. Don't miss this beautiful home. Call for your private showing today!
Location
State CO
County Weld
Zoning RES
Rooms
Basement Full, Walk-Out Access
Main Level Bedrooms 2
Interior
Interior Features Central Vacuum, Eat-in Kitchen, Five Piece Bath, In-Law Floor Plan, Jet Action Tub, Open Floorplan, Pantry, Radon Mitigation System, Smart Thermostat, Walk-In Closet(s), Wet Bar
Heating Forced Air
Cooling Ceiling Fan(s), Central Air
Flooring Wood
Fireplaces Type Gas, Gas Log, Living Room
Equipment Satellite Dish
Fireplace N
Appliance Dishwasher, Disposal, Dryer, Freezer, Humidifier, Microwave, Oven, Refrigerator, Washer
Laundry In Unit
Exterior
Exterior Feature Balcony, Dog Run
Parking Features Oversized
Garage Spaces 3.0
Fence Fenced
Utilities Available Cable Available, Electricity Available, Internet Access (Wired), Natural Gas Available
Roof Type Composition
Total Parking Spaces 3
Garage Yes
Building
Lot Description Sprinklers In Front
Sewer Public Sewer
Water Public
Level or Stories One
Structure Type Brick,Wood Frame
Schools
Elementary Schools Tozer
Middle Schools Severance
High Schools Severance
School District Other
Others
Ownership Individual
Acceptable Financing Cash, Conventional
Listing Terms Cash, Conventional
Read Less Info
Want to know what your home might be worth? Contact us for a FREE valuation!

Our team is ready to help you sell your home for the highest possible price ASAP

© 2025 METROLIST, INC., DBA RECOLORADO® – All Rights Reserved
6455 S. Yosemite St., Suite 500 Greenwood Village, CO 80111 USA
Bought with Fathom Realty Colorado LLC
GET MORE INFORMATION
Diana Nelson
Team Leader | License ID: FA100065608
Team Leader License ID: FA100065608




