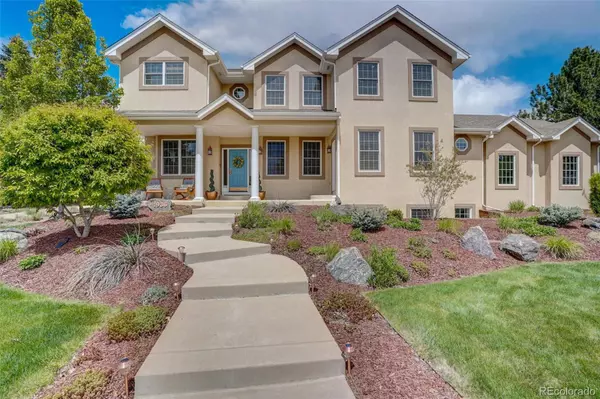For more information regarding the value of a property, please contact us for a free consultation.
Key Details
Sold Price $1,475,000
Property Type Single Family Home
Sub Type Single Family Residence
Listing Status Sold
Purchase Type For Sale
Square Footage 5,697 sqft
Price per Sqft $258
Subdivision Creekside
MLS Listing ID 5032689
Sold Date 06/03/24
Bedrooms 5
Full Baths 4
Half Baths 1
Condo Fees $250
HOA Fees $20/ann
HOA Y/N Yes
Abv Grd Liv Area 3,748
Originating Board recolorado
Year Built 1998
Annual Tax Amount $6,957
Tax Year 2023
Lot Size 0.310 Acres
Acres 0.31
Property Description
Welcome to luxury living in the prestigious Creekside community of Longmont! This impeccably updated home boasts stunning front landscaping & soaring ceilings, setting the stage for the elegance that awaits within. Beautiful wood flooring & abundant natural light flow throughout, creating a warm & inviting ambiance. The main level features a formal living room, formal dining room, & an open living area with a family room equipped with built-in surround sound. The dining room showcases tray ceilings & sliding glass doors that lead to the expansive patio, perfect for outdoor entertaining. The kitchen is a chef's delight, with dual islands, stainless steel appliances, quartz countertops, a pantry, wet bar, & wine storage. Additionally, there's a main floor bedroom, convenient half bath, dog wash, & access to the attached 3-car garage. Upstairs, a versatile loft space leads to a large laundry room, while the primary bedroom retreat awaits with vaulted ceilings, private balcony access, & a dual-sided fireplace shared with the spa-like bathroom featuring a soaking tub & walk-in shower. Two upstairs bedrooms share a Jack & Jill bath, while a fourth bedroom enjoys a private en-suite. The expansive finished basement offers a large game room/media room, workshop, exercise area, & full bath. Two rooms in the basement are framed for closets, providing flexibility for future use as bedrooms. Outside find the entertainer's backyard, boasting a huge sunny patio with two pergolas for al fresco dining & relaxation. Situated directly backing to Lefthand Creek Park & with immediate access to the Longmont Greenway for biking & walking, outdoor enthusiasts will delight in the recreational opportunities. Plus, with the home situated outside the 500-year floodplain & a fire hydrant in the front yard, home insurance costs are lower. Conveniently located close to shopping, dining, & more, this luxurious home offers the ultimate blend of comfort, convenience, & sophistication.
Location
State CO
County Boulder
Rooms
Basement Finished, Full, Interior Entry, Sump Pump
Main Level Bedrooms 1
Interior
Interior Features Breakfast Nook, Ceiling Fan(s), Central Vacuum, Eat-in Kitchen, Entrance Foyer, Five Piece Bath, High Ceilings, High Speed Internet, Jack & Jill Bathroom, Kitchen Island, Open Floorplan, Pantry, Primary Suite, Quartz Counters, Radon Mitigation System, Smart Lights, Smart Thermostat, Smoke Free, Solid Surface Counters, Sound System, Utility Sink, Vaulted Ceiling(s), Walk-In Closet(s), Wet Bar, Wired for Data
Heating Forced Air, Natural Gas
Cooling Central Air
Flooring Carpet, Concrete, Tile, Vinyl, Wood
Fireplaces Number 1
Fireplaces Type Gas, Gas Log, Primary Bedroom
Fireplace Y
Appliance Bar Fridge, Convection Oven, Cooktop, Dishwasher, Disposal, Double Oven, Dryer, Freezer, Humidifier, Range Hood, Refrigerator, Sump Pump, Washer, Wine Cooler
Exterior
Exterior Feature Balcony, Garden, Gas Grill, Gas Valve, Lighting, Private Yard, Rain Gutters
Parking Features Concrete, Exterior Access Door, Insulated Garage, Lighted, Tandem
Garage Spaces 3.0
Fence None
Utilities Available Electricity Connected, Internet Access (Wired), Natural Gas Connected, Phone Available
Roof Type Composition
Total Parking Spaces 3
Garage Yes
Building
Lot Description Borders Public Land, Greenbelt, Landscaped, Master Planned, Sprinklers In Front, Sprinklers In Rear
Sewer Public Sewer
Water Public
Level or Stories Two
Structure Type Frame,Stucco
Schools
Elementary Schools Indian Peaks
Middle Schools Sunset
High Schools Niwot
School District St. Vrain Valley Re-1J
Others
Senior Community No
Ownership Individual
Acceptable Financing Cash, Conventional, FHA, VA Loan
Listing Terms Cash, Conventional, FHA, VA Loan
Special Listing Condition None
Pets Allowed Cats OK, Dogs OK, Number Limit, Yes
Read Less Info
Want to know what your home might be worth? Contact us for a FREE valuation!

Our team is ready to help you sell your home for the highest possible price ASAP

© 2025 METROLIST, INC., DBA RECOLORADO® – All Rights Reserved
6455 S. Yosemite St., Suite 500 Greenwood Village, CO 80111 USA
Bought with Compass - Boulder
GET MORE INFORMATION
Diana Nelson
Team Leader | License ID: FA100065608
Team Leader License ID: FA100065608




