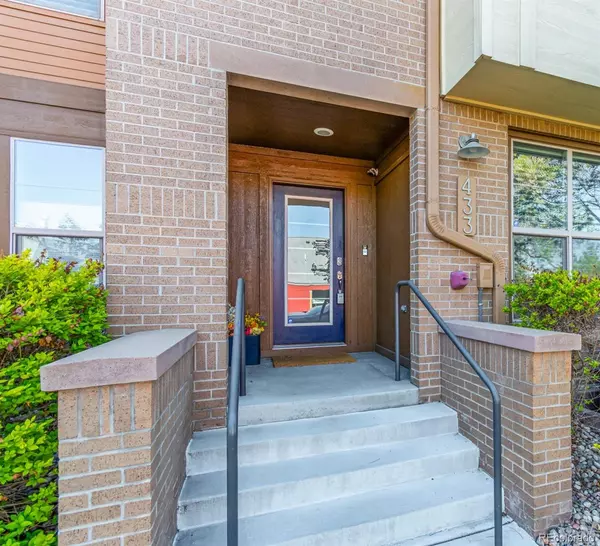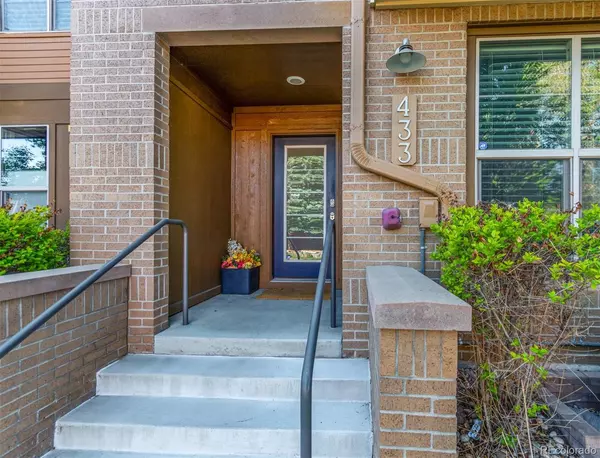For more information regarding the value of a property, please contact us for a free consultation.
Key Details
Sold Price $660,000
Property Type Townhouse
Sub Type Townhouse
Listing Status Sold
Purchase Type For Sale
Square Footage 2,039 sqft
Price per Sqft $323
Subdivision Belmar
MLS Listing ID 6796647
Sold Date 06/06/24
Style Contemporary
Bedrooms 3
Full Baths 2
Three Quarter Bath 1
Condo Fees $345
HOA Fees $345/mo
HOA Y/N Yes
Abv Grd Liv Area 2,039
Originating Board recolorado
Year Built 2007
Annual Tax Amount $4,134
Tax Year 2023
Lot Size 871 Sqft
Acres 0.02
Property Description
Welcome to your new home! Nestled in Belmar, this picturesque townhouse is perfectly positioned downtown, offering easy access to Denver areas and hospitals. The neighborhood is filled with friendly faces and the view and charm of a community garden across the street. Step inside to discover hardwood floors that infuse the interior with warmth and character. The living room, complete with a fireplace, sets the scene for cozy evenings. With its stainless steel appliances, chic lighting, and sleek countertops, the kitchen steals the spotlight. Plus, the kitchen opens onto a balcony, perfect for al fresco dining or enjoying your morning coffee. Your main bedroom is a serene haven, boasting an ensuite with dual sinks, a relaxing tub, a shower, and a walk-in closet. Each additional bedroom offers its own private bathroom, ensuring everyone's comfort. Upstairs, a spacious loft area offers built-in storage and roof deck access, with a bonus room for even more versatility. Then there is the rooftop patio with City Views! Outside, a 2-car garage adds convenience, while the location puts you close enough to walk to shopping, dining, and all the community events Belmar has to offer. Embrace the relaxed lifestyle of this beautiful Belmar townhouse today!
Location
State CO
County Jefferson
Zoning PD/M-C-U
Interior
Interior Features Built-in Features, Ceiling Fan(s), Eat-in Kitchen, Five Piece Bath, High Ceilings, High Speed Internet, Pantry, Primary Suite, Quartz Counters, Radon Mitigation System, Smoke Free, Solid Surface Counters, Walk-In Closet(s)
Heating Forced Air
Cooling Central Air
Flooring Carpet, Tile, Wood
Fireplaces Number 1
Fireplaces Type Electric, Living Room
Fireplace Y
Appliance Dishwasher, Disposal, Dryer, Humidifier, Microwave, Range, Refrigerator, Sump Pump, Tankless Water Heater, Washer, Water Softener
Laundry In Unit
Exterior
Exterior Feature Balcony, Gas Valve
Garage Spaces 2.0
Fence None
Utilities Available Cable Available, Electricity Available, Electricity Connected, Natural Gas Available, Natural Gas Connected, Phone Available
Roof Type Architecural Shingle,Membrane
Total Parking Spaces 2
Garage Yes
Building
Lot Description Landscaped, Master Planned, Near Public Transit
Sewer Public Sewer
Water Public
Level or Stories Three Or More
Structure Type Brick,Wood Siding
Schools
Elementary Schools Emory
Middle Schools Alameda Int'L
High Schools Lakewood
School District Jefferson County R-1
Others
Senior Community No
Ownership Individual
Acceptable Financing Cash, Conventional, FHA, VA Loan
Listing Terms Cash, Conventional, FHA, VA Loan
Special Listing Condition None
Pets Allowed Cats OK, Dogs OK
Read Less Info
Want to know what your home might be worth? Contact us for a FREE valuation!

Our team is ready to help you sell your home for the highest possible price ASAP

© 2024 METROLIST, INC., DBA RECOLORADO® – All Rights Reserved
6455 S. Yosemite St., Suite 500 Greenwood Village, CO 80111 USA
Bought with Compass - Denver
GET MORE INFORMATION
Diana Nelson
Team Leader | License ID: FA100065608
Team Leader License ID: FA100065608




