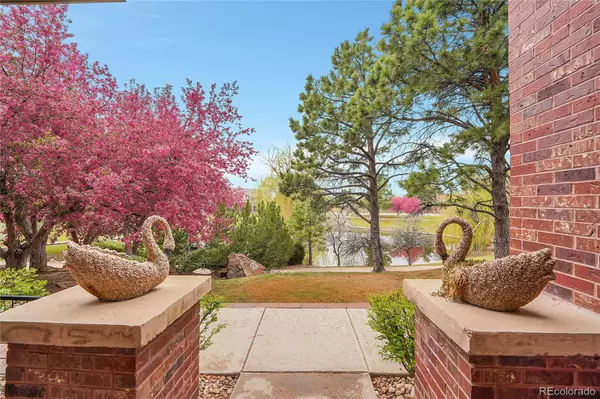For more information regarding the value of a property, please contact us for a free consultation.
Key Details
Sold Price $530,000
Property Type Townhouse
Sub Type Townhouse
Listing Status Sold
Purchase Type For Sale
Square Footage 1,552 sqft
Price per Sqft $341
Subdivision Villas At Highland Park
MLS Listing ID 5839989
Sold Date 06/06/24
Bedrooms 2
Full Baths 2
Half Baths 1
Condo Fees $300
HOA Fees $300/mo
HOA Y/N Yes
Abv Grd Liv Area 1,552
Originating Board recolorado
Year Built 2008
Annual Tax Amount $2,165
Tax Year 2022
Property Description
Welcome to the best view in Villas at Highland Park, a pristinely maintained townhome community in the perfect Centennial location. Curb appeal abounds as modern architecture meets mature landscaping in a park-like setting. This stunning south-facing brick townhome with serene views of water and greenbelt offers 2 primary suites, each with a 5-piece en suite bath. A generous 1,552 square-foot floorplan is perfect for easy maintenance without sacrificing space. Blending charming details with modern touches, this move-in ready home boasts laminate flooring, granite countertops and stainless steel appliances. Enjoy morning coffee on the balcony overlooking the community pond or spend evenings grilling on the patio under flowering trees. Relax in the living room by the light of the gas fireplace or get creative in the kitchen, where roll-out shelving and abundance of warm wood cabinetry make the experienced chef feel right at home. A built-in kitchen desk invites productivity while staying in on the action, and a convenient main-level half bath is perfect for guests. Dual primary suites with 10ft coffered ceilings create a welcoming environment for loved ones, as touches of granite and custom tile appoint the bright and airy primary bathrooms. Each primary bath features a dual-sink vanity, soaking tub, stand up glass shower, and walk-in closet with Elfa shelving. Chores are a breeze with an upper-level laundry with steam dryer! Keep your vehicles safe from Colorado weather in the two-car attached garage. Enjoy daily walks around the community's well-maintained paths. The best of shopping, dining and entertainment is at your fingertips, located just a stone's throw from all the Park Meadows area has to offer. Stay on-the-go and embrace the active Colorado lifestyle with quick access to I-25 and C-470. Quick 10-minute drive to DTC! Getting around the Denver Metro is a breeze with a 5-minute drive to County Line Park-N-Ride and County Line Light Rail Station.
Location
State CO
County Arapahoe
Interior
Interior Features Built-in Features, Ceiling Fan(s), Eat-in Kitchen, Entrance Foyer, Five Piece Bath, Granite Counters, High Ceilings, High Speed Internet, Open Floorplan, Primary Suite, Smart Thermostat, Smoke Free, Walk-In Closet(s)
Heating Forced Air, Natural Gas
Cooling Central Air
Flooring Carpet, Laminate, Tile
Fireplaces Number 1
Fireplaces Type Family Room, Gas
Fireplace Y
Appliance Dishwasher, Disposal, Dryer, Microwave, Refrigerator, Self Cleaning Oven, Washer
Laundry In Unit
Exterior
Exterior Feature Balcony
Parking Features Dry Walled
Garage Spaces 2.0
Utilities Available Cable Available, Electricity Available, Electricity Connected, Internet Access (Wired), Natural Gas Available, Natural Gas Connected, Phone Available, Phone Connected
View Water
Roof Type Composition
Total Parking Spaces 2
Garage Yes
Building
Lot Description Greenbelt, Landscaped, Master Planned
Foundation Concrete Perimeter, Slab
Sewer Public Sewer
Water Public
Level or Stories Two
Structure Type Brick,Stucco
Schools
Elementary Schools Willow Creek
Middle Schools Campus
High Schools Cherry Creek
School District Cherry Creek 5
Others
Senior Community No
Ownership Individual
Acceptable Financing Cash, Conventional, FHA, VA Loan
Listing Terms Cash, Conventional, FHA, VA Loan
Special Listing Condition None
Read Less Info
Want to know what your home might be worth? Contact us for a FREE valuation!

Our team is ready to help you sell your home for the highest possible price ASAP

© 2025 METROLIST, INC., DBA RECOLORADO® – All Rights Reserved
6455 S. Yosemite St., Suite 500 Greenwood Village, CO 80111 USA
Bought with Redfin Corporation
GET MORE INFORMATION
Diana Nelson
Team Leader | License ID: FA100065608
Team Leader License ID: FA100065608




