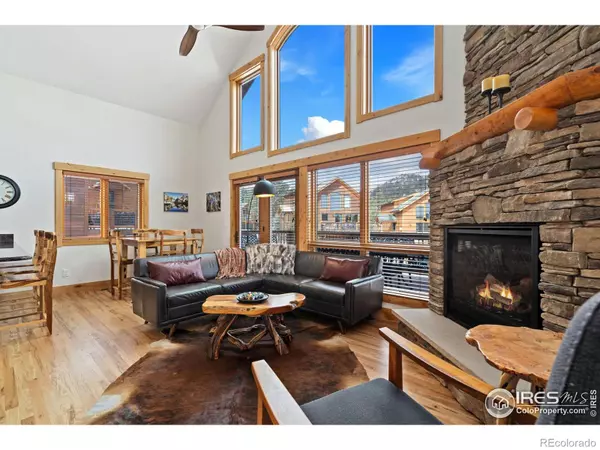For more information regarding the value of a property, please contact us for a free consultation.
Key Details
Sold Price $775,000
Property Type Townhouse
Sub Type Townhouse
Listing Status Sold
Purchase Type For Sale
Square Footage 1,716 sqft
Price per Sqft $451
Subdivision Wonderview Village Townhomes
MLS Listing ID IR1004543
Sold Date 06/06/24
Bedrooms 3
Full Baths 1
Three Quarter Bath 2
Condo Fees $150
HOA Fees $150/mo
HOA Y/N Yes
Originating Board recolorado
Year Built 2007
Annual Tax Amount $3,232
Tax Year 2023
Lot Size 2,178 Sqft
Acres 0.05
Property Description
Come home to this beautiful, fully furnished Wonderview Village townhome, offering easy living w/ open floorplan, vaulted ceilings, gourmet kitchen w/ granite counters, upstairs & downstairs bedroom suites, & beautiful fireplace. Priced $20K less than a smaller home that just sold on the same street. Enjoy entertaining on the spacious deck with Lumpy Ridge and Stanley Hotel views. Five minute walk to downtown Estes & The Stanley for Micro-Breweries, eateries, and shopping. Each of the two main entrances to Rocky Mountain Nat'l Park are conveniently only four miles away. This like-new maintenance-free townhome has high-end finishes, granite, hardwood floors, large deck, spacious floor plan, cathedral ceilings, Pella doors & windows. New roof, new decking, new windows and freshly stained just last summer. Perfect full-time home or weekend retreat. Lake Estes and the Lake Trail is also walkable or a quick drive. Lumpy Ridge trailhead is 2 minutes away. You'll have easy access to Rocky Mountain National Park, hiking, biking, fishing & enjoying the things that make Estes Park the special mountain town it is. This beautifully maintained townhome is truly designed for entertaining & enjoying yourself while living the mountain dream. This Townhome is everything you've been looking for in an Estes home. There's hiking in the morning & wining & dining in the evening. You will cherish your time spent at your Fabulous Estes Home. Let the mountains welcome you home!
Location
State CO
County Larimer
Zoning RM
Rooms
Basement Full
Main Level Bedrooms 1
Interior
Interior Features Eat-in Kitchen, Five Piece Bath, Jet Action Tub, Open Floorplan, Primary Suite, Vaulted Ceiling(s), Walk-In Closet(s)
Heating Forced Air
Cooling Ceiling Fan(s)
Flooring Wood
Fireplaces Type Gas, Great Room, Insert
Equipment Satellite Dish
Fireplace N
Appliance Dishwasher, Disposal, Dryer, Microwave, Oven, Refrigerator, Washer
Laundry In Unit
Exterior
Exterior Feature Balcony
Garage Oversized
Garage Spaces 2.0
Utilities Available Cable Available, Electricity Available, Internet Access (Wired), Natural Gas Available
View Mountain(s)
Roof Type Composition
Parking Type Oversized
Total Parking Spaces 2
Garage Yes
Building
Lot Description Open Space, Rolling Slope
Story Two
Sewer Public Sewer
Water Public
Level or Stories Two
Structure Type Wood Frame,Wood Siding
Schools
Elementary Schools Estes Park
Middle Schools Estes Park
High Schools Estes Park
School District Estes Park R-3
Others
Ownership Individual
Acceptable Financing Cash, Conventional
Listing Terms Cash, Conventional
Read Less Info
Want to know what your home might be worth? Contact us for a FREE valuation!

Our team is ready to help you sell your home for the highest possible price ASAP

© 2024 METROLIST, INC., DBA RECOLORADO® – All Rights Reserved
6455 S. Yosemite St., Suite 500 Greenwood Village, CO 80111 USA
Bought with Metro Brokers Colorado Property Finders, LLC
GET MORE INFORMATION

Diana Nelson
Team Leader | License ID: FA100065608
Team Leader License ID: FA100065608




