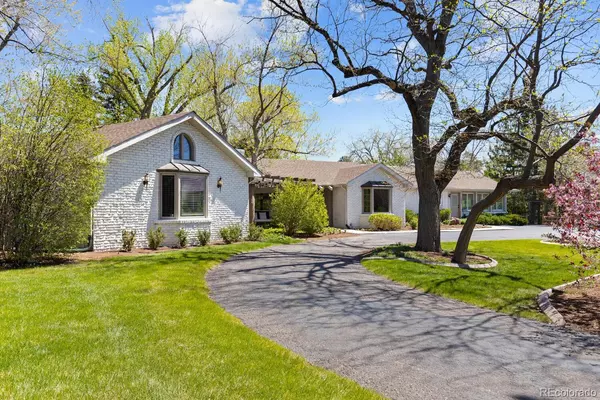For more information regarding the value of a property, please contact us for a free consultation.
Key Details
Sold Price $1,360,000
Property Type Single Family Home
Sub Type Single Family Residence
Listing Status Sold
Purchase Type For Sale
Square Footage 3,854 sqft
Price per Sqft $352
Subdivision Country Manor
MLS Listing ID 5931609
Sold Date 06/19/24
Bedrooms 4
Full Baths 3
Half Baths 1
Condo Fees $600
HOA Fees $200/qua
HOA Y/N Yes
Originating Board recolorado
Year Built 1951
Annual Tax Amount $8,599
Tax Year 2023
Lot Size 0.990 Acres
Acres 0.99
Property Description
OPEN HOUSE: Saturday May 4th, 1pm-3pm; This amazing home is located in a gated private enclave of upscale residences. Greeted by beautiful landscaping and a circular drive, this inviting and fully renovated residence has been artfully transformed for modern living and entertaining. Boasting 4 bedrooms and 4 bathrooms, this special home seamlessly blends elegant, modern, and farmhouse elements and offers generous living space on a sprawling lot. Carefully selected high-end finishes exude timeless sophistication. The vaulted kitchen is an inviting space that opens to a large sunroom, perfect for relaxing and enjoying the surrounding natural beauty. The formal dining room, with its classic charm, provides ample space for hosting gatherings and creating cherished memories for generations to come. The private, vaulted primary bedroom is a serene retreat, featuring a new luxury 5-piece en-suite bath that adds a touch of indulgence to your daily routine. Step outside and discover the enchanting private outdoor space, complete with endless possibilities for outdoor living and entertaining on an acre of land. Additionally, this property includes a finished barn, originally used as a pottery studio, an original playhouse, and a picturesque gazebo, offering unique spaces for creativity and relaxation. The lushly landscaped grounds provide the perfect balance of privacy and tranquility, creating a peaceful oasis reminiscent of country living, all while being conveniently located just 20 minutes from downtown Denver and 20 minutes from the foothills.
Location
State CO
County Jefferson
Rooms
Main Level Bedrooms 4
Interior
Interior Features Built-in Features
Heating Forced Air, Natural Gas
Cooling Central Air
Flooring Carpet, Tile, Wood
Fireplaces Number 2
Fireplaces Type Family Room, Gas, Living Room
Fireplace Y
Appliance Dishwasher, Disposal, Dryer, Microwave, Oven, Range Hood, Refrigerator, Washer
Exterior
Exterior Feature Garden, Private Yard, Rain Gutters
Garage Oversized, Storage
Garage Spaces 2.0
Utilities Available Electricity Connected, Natural Gas Connected
Roof Type Composition
Parking Type Oversized, Storage
Total Parking Spaces 2
Garage Yes
Building
Lot Description Level, Near Public Transit, Open Space
Story One
Sewer Public Sewer
Water Public
Level or Stories One
Structure Type Brick,Frame,Vinyl Siding
Schools
Elementary Schools Lasley
Middle Schools Alameda Int'L
High Schools Alameda Int'L
School District Jefferson County R-1
Others
Senior Community No
Ownership Individual
Acceptable Financing Cash, Conventional
Listing Terms Cash, Conventional
Special Listing Condition None
Read Less Info
Want to know what your home might be worth? Contact us for a FREE valuation!

Our team is ready to help you sell your home for the highest possible price ASAP

© 2024 METROLIST, INC., DBA RECOLORADO® – All Rights Reserved
6455 S. Yosemite St., Suite 500 Greenwood Village, CO 80111 USA
Bought with LIV Sotheby's International Realty
GET MORE INFORMATION

Diana Nelson
Team Leader | License ID: FA100065608
Team Leader License ID: FA100065608




