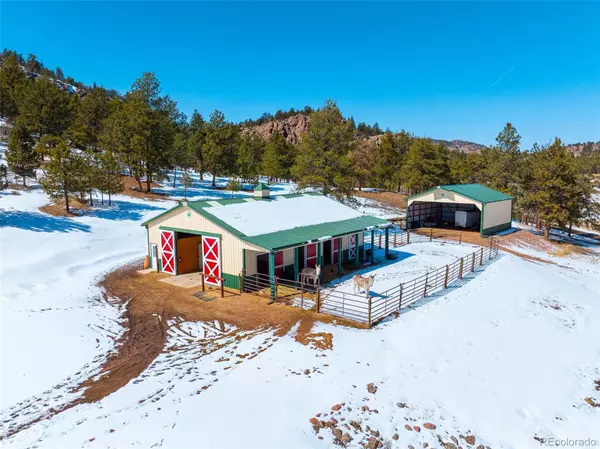For more information regarding the value of a property, please contact us for a free consultation.
Key Details
Sold Price $1,561,000
Property Type Single Family Home
Sub Type Single Family Residence
Listing Status Sold
Purchase Type For Sale
Square Footage 1,978 sqft
Price per Sqft $789
Subdivision Sunrise Ridge Ranch
MLS Listing ID 5098402
Sold Date 06/21/24
Bedrooms 3
Full Baths 1
Half Baths 1
Three Quarter Bath 1
HOA Y/N No
Abv Grd Liv Area 1,978
Originating Board recolorado
Year Built 2013
Annual Tax Amount $2,599
Tax Year 2022
Lot Size 35.000 Acres
Acres 35.0
Property Description
Seller is extending a 'point buy down' credit of $13,000. Whether you are looking for a beautifully appointed equine property or just the wide-open spaces of Colorado's natural beauty, this expansive 35-acre retreat offers all that you've imagined. Welcome to Slater Creek, a quiet escape from the hustle and bustle of city life with no HOA. Ranch-life enthusiasts will appreciate the fenced 3 pastures, corral, Cleary barn (36x48) with four stalls, storage area for feed, and tack room with water and power. A separate RV barn provides storage for trailers, ATVs, and more. The chicken coop and raised bed are ready to support your connection with the land and independent living. Homeowners who love outdoor life will enjoy Florissant's location, surrounded by National Forest lands, for hiking, hunting or just exploring. Wrights Reservoir is around the corner for private, members-only, hunting, fishing, and paddling on the open water. Or if you need a little night life, Cripple Creek is 15 minutes' drive - 1.5 hr to Breckenridge and 1 hr to Colorado Springs. Nearby Pike National Forest offers trophy mule deer and elk hunting, hiking, horseback riding, ATV-ing, dirt biking and more. Wrights and Eleven Mile Reservoirs are great for kayaking, canoeing or fishing. Florissant Fossil beds are less than 10 miles away for hiking and exploring. The climate is mild at 8,200 feet in elevation, enjoy an average 247 days of sunshine, with summer temperatures hovering in the mid-80's, and 58 inches of annual snow fall, provide the best of all four seasons. Call us to visit this unique property and envision the setting for the next chapter in your life's story.
Location
State CO
County Teller
Zoning A-1
Rooms
Basement Exterior Entry, Finished, Full, Interior Entry, Walk-Out Access
Main Level Bedrooms 1
Interior
Interior Features Breakfast Nook, Built-in Features, Ceiling Fan(s), Eat-in Kitchen, Entrance Foyer, Five Piece Bath, Granite Counters, High Ceilings, Kitchen Island, Open Floorplan, Pantry, Primary Suite, Radon Mitigation System, Smoke Free, Hot Tub, T&G Ceilings, Utility Sink, Vaulted Ceiling(s)
Heating Hot Water, Radiant
Cooling Other
Flooring Tile
Fireplaces Number 2
Fireplaces Type Basement, Family Room, Living Room, Pellet Stove
Fireplace Y
Appliance Dishwasher, Disposal, Dryer, Gas Water Heater, Microwave, Range, Range Hood, Refrigerator, Self Cleaning Oven, Washer, Wine Cooler
Laundry In Unit
Exterior
Exterior Feature Balcony, Spa/Hot Tub
Parking Features 220 Volts, Asphalt, Dry Walled, Heated Garage, Lighted, Oversized, Storage
Garage Spaces 3.0
Fence Partial
Utilities Available Electricity Connected, Phone Available, Propane
View Meadow, Mountain(s), Plains, Valley, Water
Roof Type Metal
Total Parking Spaces 3
Garage No
Building
Lot Description Many Trees, Meadow, Mountainous, Rock Outcropping, Secluded
Foundation Slab
Sewer Septic Tank
Water Private
Level or Stories Two
Structure Type Stone,Stucco
Schools
Elementary Schools Cresson
Middle Schools Cripple Creek-Victor
High Schools Cripple Creek-Victor
School District Cripple Creek-Victor Re-1
Others
Senior Community No
Ownership Individual
Acceptable Financing 1031 Exchange, Cash, Conventional, Jumbo
Listing Terms 1031 Exchange, Cash, Conventional, Jumbo
Special Listing Condition None
Read Less Info
Want to know what your home might be worth? Contact us for a FREE valuation!

Our team is ready to help you sell your home for the highest possible price ASAP

© 2024 METROLIST, INC., DBA RECOLORADO® – All Rights Reserved
6455 S. Yosemite St., Suite 500 Greenwood Village, CO 80111 USA
Bought with Spirit Bear Realty
GET MORE INFORMATION

Diana Nelson
Team Leader | License ID: FA100065608
Team Leader License ID: FA100065608




