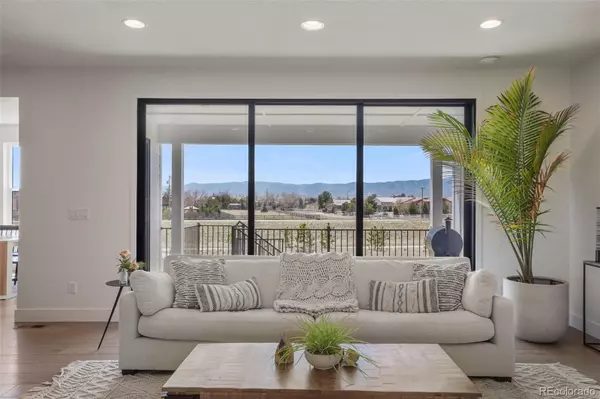For more information regarding the value of a property, please contact us for a free consultation.
Key Details
Sold Price $1,400,000
Property Type Single Family Home
Sub Type Single Family Residence
Listing Status Sold
Purchase Type For Sale
Square Footage 5,032 sqft
Price per Sqft $278
Subdivision Solstice
MLS Listing ID 2290475
Sold Date 06/26/24
Style Contemporary
Bedrooms 5
Full Baths 2
Half Baths 1
Three Quarter Bath 2
Condo Fees $158
HOA Fees $158/mo
HOA Y/N Yes
Originating Board recolorado
Year Built 2023
Annual Tax Amount $1,196
Tax Year 2023
Lot Size 6,534 Sqft
Acres 0.15
Property Description
Breathtaking foothill views abound from this 2023 Shea home complete with professional landscaping and a peaceful waterfall. The main floor flows seamlessly and has an office, laundry room, mud room, spacious kitchen w/pantry, dining area, living room w/fireplace and a luxurious spa-like master suite. Upstairs, enjoy the casual loft and gaming area, three more bedrooms w/two bathrooms and a bonus laundry. The bright and cheery garden-level basement is simply splendid, with a spacious rec room and media area, additional bedroom and bathroom, and a stunning wet bar. A three car garage with electric charging station and water bib round out the exterior features and make this home truly turn-key and ready for you to call home. Just 10 minutes from shopping, the community features an incredible clubhouse and fitness center, cafe, pool, parks, trails, and is just minutes from Chatfield State Park and Reservoir.
Location
State CO
County Douglas
Rooms
Basement Daylight, Full
Main Level Bedrooms 1
Interior
Interior Features Five Piece Bath, High Speed Internet, Primary Suite, Quartz Counters, Smart Thermostat, Wet Bar
Heating Forced Air
Cooling Central Air
Flooring Carpet, Tile, Wood
Fireplaces Number 1
Fireplaces Type Gas, Living Room
Fireplace Y
Appliance Bar Fridge, Dishwasher, Microwave, Range
Exterior
Exterior Feature Water Feature
Garage Spaces 3.0
Fence Partial
Roof Type Architecural Shingle,Metal
Total Parking Spaces 3
Garage Yes
Building
Story Two
Foundation Slab
Sewer Public Sewer
Water Public
Level or Stories Two
Structure Type Frame,Wood Siding
Schools
Elementary Schools Coyote Creek
Middle Schools Ranch View
High Schools Thunderridge
School District Douglas Re-1
Others
Senior Community No
Ownership Individual
Acceptable Financing Cash, Conventional, Jumbo
Listing Terms Cash, Conventional, Jumbo
Special Listing Condition None
Read Less Info
Want to know what your home might be worth? Contact us for a FREE valuation!

Our team is ready to help you sell your home for the highest possible price ASAP

© 2024 METROLIST, INC., DBA RECOLORADO® – All Rights Reserved
6455 S. Yosemite St., Suite 500 Greenwood Village, CO 80111 USA
Bought with Urban Realty Group Corporation
GET MORE INFORMATION

Diana Nelson
Team Leader | License ID: FA100065608
Team Leader License ID: FA100065608




