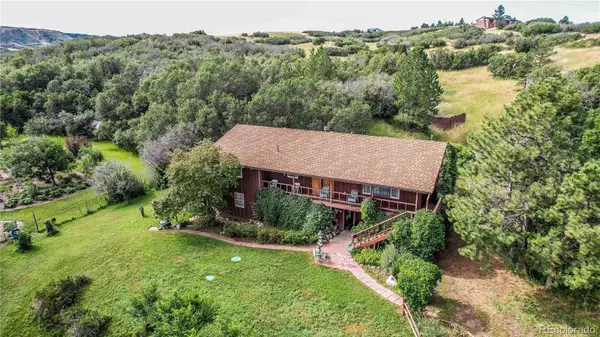For more information regarding the value of a property, please contact us for a free consultation.
Key Details
Sold Price $1,125,000
Property Type Single Family Home
Sub Type Single Family Residence
Listing Status Sold
Purchase Type For Sale
Square Footage 2,253 sqft
Price per Sqft $499
Subdivision Lake Gulch
MLS Listing ID 6994234
Sold Date 06/28/24
Style Traditional
Bedrooms 5
Full Baths 1
Half Baths 1
Three Quarter Bath 1
HOA Y/N No
Originating Board recolorado
Year Built 1971
Annual Tax Amount $1,336
Tax Year 2023
Lot Size 29.500 Acres
Acres 29.5
Property Description
MAJOR PRICE IMPROVEMENT! Unveiling a Once-in-a-Lifetime Gem: 29.5 Acres of Iconic Castle Rock Legacy!
In the midst of Castle Rock's illustrious history, an extraordinary opportunity beckons. Tucked away from the confines of HOA controls, this is your exclusive gateway to 29.5 acres along the enchanting Sellars Gulch, perfectly situated just off Lake Gulch Road. This property is within biking distance to the very heartbeat of downtown Castle Rock, a place where the finest restaurants, essential county offices, convenient grocery stores, the post office, vibrant farmers market, and the symphony of concerts and holiday events converge.
A mere five-minute journey to the vibrant center of Castle Rock and even less to the Douglas County Fairgrounds, you will have access to everything Castle Rock has to offer. Imagine attending the yearly Star Lighting event and fireworks on the ‘Rock’ and shopping at the Castle Rock outlet mall situated next to Interstate 25.
This property offers a ranch style home with a walkout basement with a total of 5 bedrooms and 3 bathrooms. Also included is a detached three car garage. Step into the main level, where you'll find three bedrooms, a full hallway bathroom, living room, dining room, kitchen, mud room, half bath, and a main level laundry. The walkout basement features two very spacious bedrooms, a basement kitchen, bathroom, and craft room or workshop. Abundant unfinished space presents an enticing canvas for your imagination. This is more than just a home. It is an heirloom in the making, capable of leaving a lasting legacy for generations to come. Bring your dreams and ideas for the future and make this your oasis close to town. Please contact the listing agent if you have questions. Together, let's turn the key to your Castle Rock dream. The possibilities are endless, and we can't wait to embark on this exciting endeavor with you!
Location
State CO
County Douglas
Zoning RR
Rooms
Basement Exterior Entry, Full, Walk-Out Access
Main Level Bedrooms 3
Interior
Heating Baseboard, Hot Water, Propane
Cooling None
Flooring Carpet, Concrete, Linoleum
Fireplace N
Appliance Dishwasher, Oven, Refrigerator
Exterior
Exterior Feature Garden, Private Yard
Garage Driveway-Dirt, Exterior Access Door
Garage Spaces 3.0
Fence Fenced Pasture, Full
Utilities Available Electricity Connected, Phone Connected, Propane
View City, Valley
Roof Type Composition
Parking Type Driveway-Dirt, Exterior Access Door
Total Parking Spaces 3
Garage No
Building
Lot Description Flood Zone, Level, Many Trees, Meadow, Sloped, Suitable For Grazing
Story One
Foundation Concrete Perimeter, Slab
Sewer Septic Tank
Water Well
Level or Stories One
Structure Type Frame,Wood Siding
Schools
Elementary Schools South Ridge
Middle Schools Mesa
High Schools Douglas County
School District Douglas Re-1
Others
Senior Community No
Ownership Individual
Acceptable Financing Cash, Conventional, FHA, Jumbo, Other, VA Loan
Listing Terms Cash, Conventional, FHA, Jumbo, Other, VA Loan
Special Listing Condition None
Read Less Info
Want to know what your home might be worth? Contact us for a FREE valuation!

Our team is ready to help you sell your home for the highest possible price ASAP

© 2024 METROLIST, INC., DBA RECOLORADO® – All Rights Reserved
6455 S. Yosemite St., Suite 500 Greenwood Village, CO 80111 USA
Bought with MB DENVER DWELLINGS INC
GET MORE INFORMATION

Diana Nelson
Team Leader | License ID: FA100065608
Team Leader License ID: FA100065608




