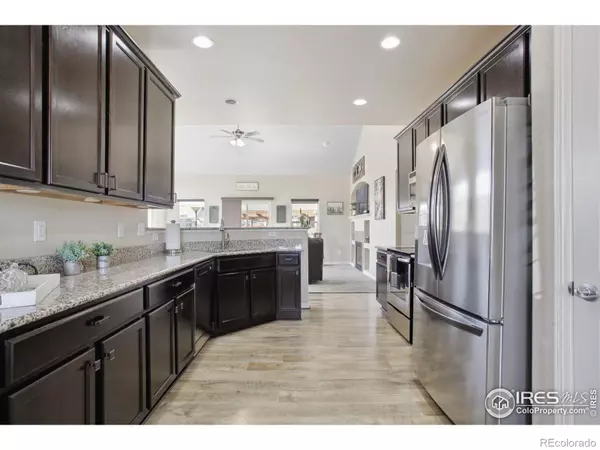For more information regarding the value of a property, please contact us for a free consultation.
Key Details
Sold Price $650,000
Property Type Single Family Home
Sub Type Single Family Residence
Listing Status Sold
Purchase Type For Sale
Square Footage 3,419 sqft
Price per Sqft $190
Subdivision No Name Creek West
MLS Listing ID IR1003929
Sold Date 07/08/24
Bedrooms 5
Full Baths 3
Half Baths 1
HOA Y/N No
Originating Board recolorado
Year Built 2012
Annual Tax Amount $3,269
Tax Year 2022
Lot Size 6,969 Sqft
Acres 0.16
Property Description
**Ask about our preferred lender offering a 1% concession for rate buy down and a FREE refinance later if rates drop!** Welcome to this pet free,smoke free and meticulously maintained, original owner,home. This 5 bedroom,4 bath home is thoughtfully designed to accommodate multi-generational living or provide a separate space for tenants.The primary bedroom,bathroom,& laundry are conveniently situated on the main floor for ultimate convenience.As you explore further,you'll discover 2 additional bedrooms,a bathroom,& a loft upstairs,providing plenty of space for relaxation & privacy.Descend into the newly permitted & beautifully finished basement, where 2 more bedrooms,a bathroom,& a spacious living area await.The kitchenette & huge walk-in pantry make this lower level a perfect retreat for guests or extended family members.Attention to detail is evident throughout,with no expense spared in maintaining this home,a home inspectors dream. Every corner shines with meticulous care & cleanliness,ensuring a move-in-ready experience.The garage offers plenty of extra storage with the custom storage loft and built-in cabinetry.Outside, the backyard beckons with mature,green landscaping,a charming pergola adorned with evening lighting,& a tranquil fountain, creating a serene retreat for outdoor gatherings.The absence of an HOA allows for flexibility,with the potential for RV/boat parking with some landscaping maneuvering.Additional features include an attic fan & whole-home humidifier for optimal comfort,a recently painted exterior,& a six-year-old roof for peace of mind.Inside,an open floor plan is perfect for entertaining,while a cozy fireplace in the living room adds warmth & ambiance on chilly evenings.With its ideal location directly across from the park,this home offers both convenience & luxury in equal measure.Don't miss your chance to experience the epitome of upscale living & prepare to be captivated by this extraordinary residence!
Location
State CO
County Weld
Zoning Res
Rooms
Basement Full
Main Level Bedrooms 1
Interior
Interior Features Five Piece Bath, Open Floorplan, Pantry, Primary Suite, Vaulted Ceiling(s), Walk-In Closet(s), Wet Bar
Heating Forced Air
Cooling Attic Fan, Ceiling Fan(s), Central Air
Flooring Tile
Fireplaces Type Gas, Gas Log, Living Room
Equipment Satellite Dish
Fireplace N
Appliance Dishwasher, Disposal, Humidifier, Microwave, Oven, Refrigerator, Self Cleaning Oven
Laundry In Unit
Exterior
Garage RV Access/Parking
Garage Spaces 2.0
Fence Fenced, Partial
Utilities Available Cable Available, Electricity Available, Internet Access (Wired), Natural Gas Available
Roof Type Composition
Parking Type RV Access/Parking
Total Parking Spaces 2
Garage Yes
Building
Lot Description Level, Sprinklers In Front
Story Two
Sewer Public Sewer
Water Public
Level or Stories Two
Structure Type Stone,Wood Frame
Schools
Elementary Schools Centennial
Middle Schools Coal Ridge
High Schools Mead
School District St. Vrain Valley Re-1J
Others
Ownership Individual
Acceptable Financing 1031 Exchange, Cash, Conventional, FHA, USDA Loan, VA Loan
Listing Terms 1031 Exchange, Cash, Conventional, FHA, USDA Loan, VA Loan
Read Less Info
Want to know what your home might be worth? Contact us for a FREE valuation!

Our team is ready to help you sell your home for the highest possible price ASAP

© 2024 METROLIST, INC., DBA RECOLORADO® – All Rights Reserved
6455 S. Yosemite St., Suite 500 Greenwood Village, CO 80111 USA
Bought with Action Properties, Inc
GET MORE INFORMATION

Diana Nelson
Team Leader | License ID: FA100065608
Team Leader License ID: FA100065608




