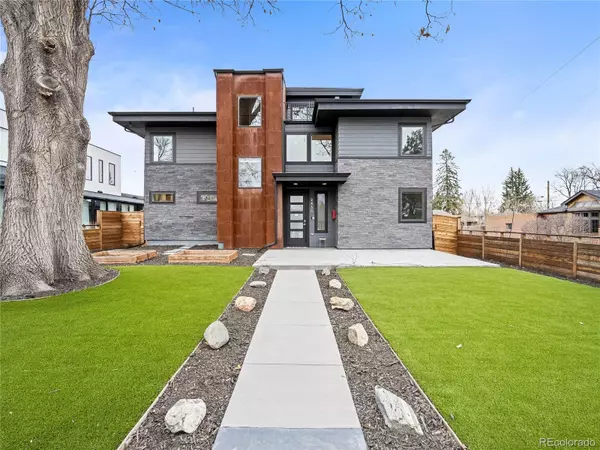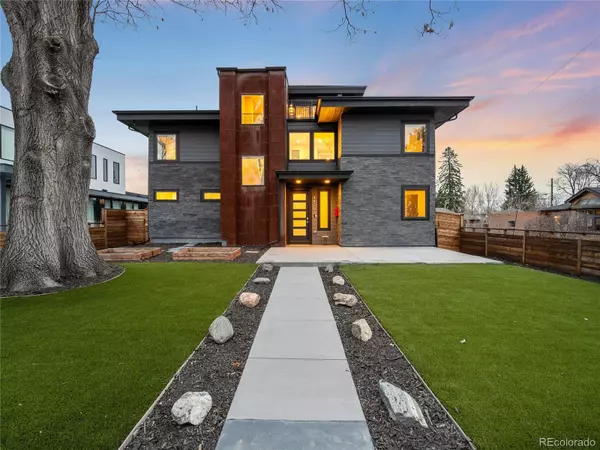For more information regarding the value of a property, please contact us for a free consultation.
Key Details
Sold Price $1,935,000
Property Type Single Family Home
Sub Type Single Family Residence
Listing Status Sold
Purchase Type For Sale
Square Footage 3,624 sqft
Price per Sqft $533
Subdivision Sloan'S Lake
MLS Listing ID 9655125
Sold Date 07/11/24
Style Contemporary
Bedrooms 5
Full Baths 2
Half Baths 1
Three Quarter Bath 1
HOA Y/N No
Abv Grd Liv Area 3,624
Originating Board recolorado
Year Built 2019
Annual Tax Amount $7,978
Tax Year 2022
Lot Size 6,534 Sqft
Acres 0.15
Property Description
Welcome to this exquisite newer built home nestled in the heart of Sloan's Lake, where luxury meets functionality. After entering from the private, fenced front yard and passing through the formal foyer, the main floor offers versatility with a conveniently located office or bedroom suite featuring a built-in Murphy bed, providing flexibility for any lifestyle. The main gathering area features a stacked stone pass-through linear fireplace seamlessly connecting the living and dining rooms, setting the stage for cozy gatherings or elegant entertaining. The spacious kitchen is a culinary enthusiast's dream, boasting a generous center island, ample cabinet storage, and a huge walk-in pantry with built-in storage solutions, ensuring every chef's need is met. Wide plank wood flooring adds warmth and character throughout the main level. Retreat to the primary suite, featuring a private deck and a luxurious five-piece bath complete with a dry sauna, offering a serene escape from the everyday hustle and bustle. Upstairs, three additional bedrooms provide comfort and privacy for family and guests. The penthouse level boasts a large open space, perfect for a multitude of purposes, whether it be a home gym, office, or entertainment area, which opens up to two west and south facing decks with panoramic mountain views. The fully fenced front and back yards, adorned with lush artificial turf, invites you to enjoy outdoor relaxation with ease. A 2.5 car attached garage with space for all your skis/golf clubs is a rare find in the area. With its unmatched combination of luxury, functionality, and style, this home in Sloan's Lake is an opportunity not to be missed!
Location
State CO
County Denver
Zoning U-SU-C
Rooms
Main Level Bedrooms 1
Interior
Interior Features Built-in Features, Ceiling Fan(s), Eat-in Kitchen, Entrance Foyer, Five Piece Bath, High Speed Internet, Kitchen Island, Open Floorplan, Pantry, Primary Suite, Quartz Counters, Sauna, Smoke Free, Walk-In Closet(s)
Heating Forced Air
Cooling Central Air
Flooring Wood
Fireplaces Number 1
Fireplaces Type Living Room
Fireplace Y
Appliance Cooktop, Dishwasher, Disposal, Dryer, Microwave, Oven, Range Hood, Refrigerator, Self Cleaning Oven, Washer, Wine Cooler
Laundry In Unit
Exterior
Exterior Feature Balcony, Garden, Playground, Private Yard
Parking Features Dry Walled, Insulated Garage, Storage
Garage Spaces 2.0
View Mountain(s)
Roof Type Membrane
Total Parking Spaces 2
Garage Yes
Building
Lot Description Level
Sewer Public Sewer
Water Public
Level or Stories Three Or More
Structure Type Frame,Stone
Schools
Elementary Schools Brown
Middle Schools Strive Lake
High Schools North
School District Denver 1
Others
Senior Community No
Ownership Individual
Acceptable Financing Cash, Conventional
Listing Terms Cash, Conventional
Special Listing Condition None
Read Less Info
Want to know what your home might be worth? Contact us for a FREE valuation!

Our team is ready to help you sell your home for the highest possible price ASAP

© 2024 METROLIST, INC., DBA RECOLORADO® – All Rights Reserved
6455 S. Yosemite St., Suite 500 Greenwood Village, CO 80111 USA
Bought with Compass - Denver
GET MORE INFORMATION
Diana Nelson
Team Leader | License ID: FA100065608
Team Leader License ID: FA100065608




