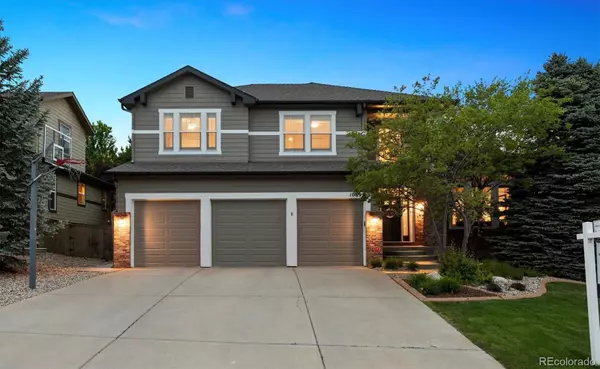For more information regarding the value of a property, please contact us for a free consultation.
Key Details
Sold Price $1,125,000
Property Type Single Family Home
Sub Type Single Family Residence
Listing Status Sold
Purchase Type For Sale
Square Footage 3,278 sqft
Price per Sqft $343
Subdivision Highlands Ranch Firelight
MLS Listing ID 1529875
Sold Date 07/12/24
Style A-Frame
Bedrooms 4
Full Baths 3
Three Quarter Bath 1
Condo Fees $168
HOA Fees $56/qua
HOA Y/N Yes
Originating Board recolorado
Year Built 2003
Annual Tax Amount $5,861
Tax Year 2023
Lot Size 9,583 Sqft
Acres 0.22
Property Description
Welcome to your dream home! This stunning 4-bedroom, 4-bathroom residence boasts wide plank luxury vinyl tile flooring throughout, providing a seamless and stylish look. The main floor features an open concept layout, perfect for modern living and entertaining. The beautifully updated kitchen is the heart of the home, equipped with an oversized island, top-of-the-line appliances, sleek granite countertops, and ample cabinet space. The primary bedroom is a true retreat, offering plenty of space for relaxation and comfort and a flex space to add an extra sitting area. Additionally, the main floor includes a convenient office, ideal for working from home or managing household affairs. Step outside to the private backyard, a serene oasis surrounded by trees for ultimate privacy. Enjoy outdoor living at its finest with a Trex deck and a spacious patio, perfect for hosting gatherings or unwinding in the new eight person hot tub after a long day. Additional storage also included with the shed. Located close to grocery stores, eateries, and shopping, this home provides the perfect blend of tranquility and convenience. With its thoughtful design and prime location, this property is ready to welcome "you" home. Open House 6/8 from 1-3pm.
Location
State CO
County Douglas
Zoning PDU
Rooms
Basement Unfinished
Interior
Interior Features Built-in Features, Ceiling Fan(s), Eat-in Kitchen, Entrance Foyer, Five Piece Bath, Granite Counters, High Ceilings, Jack & Jill Bathroom, Kitchen Island, Open Floorplan, Primary Suite, Hot Tub, Tile Counters, Walk-In Closet(s)
Heating Forced Air
Cooling Central Air
Flooring Tile, Vinyl
Fireplaces Number 1
Fireplaces Type Family Room, Gas
Fireplace Y
Appliance Cooktop, Dishwasher, Disposal, Double Oven, Microwave, Oven, Range, Refrigerator, Wine Cooler
Exterior
Exterior Feature Lighting, Private Yard, Rain Gutters, Spa/Hot Tub
Garage Concrete
Garage Spaces 3.0
Fence Full
Utilities Available Cable Available, Electricity Connected, Internet Access (Wired), Natural Gas Connected
Roof Type Architecural Shingle
Parking Type Concrete
Total Parking Spaces 3
Garage Yes
Building
Lot Description Landscaped, Level, Many Trees, Near Public Transit, Sprinklers In Front, Sprinklers In Rear
Story Two
Foundation Concrete Perimeter
Sewer Public Sewer
Water Public
Level or Stories Two
Structure Type Frame
Schools
Elementary Schools Copper Mesa
Middle Schools Mountain Ridge
High Schools Mountain Vista
School District Douglas Re-1
Others
Senior Community No
Ownership Individual
Acceptable Financing Cash, Conventional
Listing Terms Cash, Conventional
Special Listing Condition None
Pets Description Cats OK, Dogs OK
Read Less Info
Want to know what your home might be worth? Contact us for a FREE valuation!

Our team is ready to help you sell your home for the highest possible price ASAP

© 2024 METROLIST, INC., DBA RECOLORADO® – All Rights Reserved
6455 S. Yosemite St., Suite 500 Greenwood Village, CO 80111 USA
Bought with RE/MAX Professionals
GET MORE INFORMATION

Diana Nelson
Team Leader | License ID: FA100065608
Team Leader License ID: FA100065608




